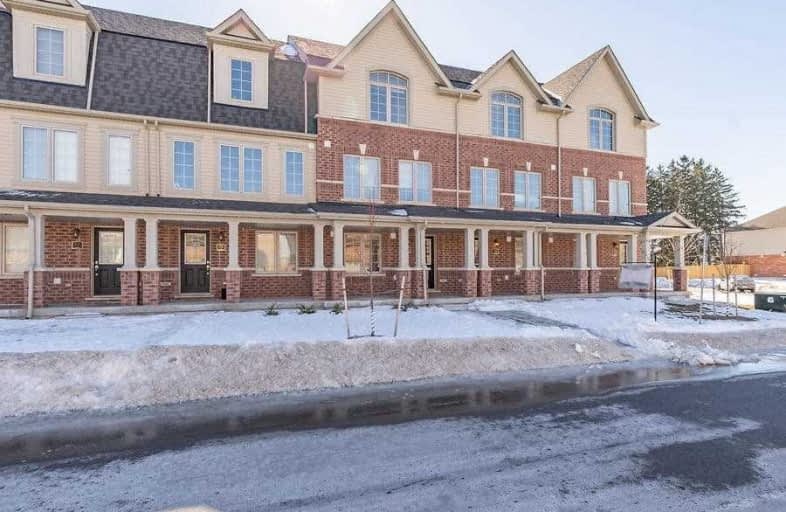Sold on Mar 01, 2021
Note: Property is not currently for sale or for rent.

-
Type: Att/Row/Twnhouse
-
Style: 3-Storey
-
Size: 1500 sqft
-
Lot Size: 16.34 x 64.43 Feet
-
Age: No Data
-
Taxes: $2,100 per year
-
Days on Site: 4 Days
-
Added: Feb 25, 2021 (4 days on market)
-
Updated:
-
Last Checked: 3 months ago
-
MLS®#: X5127261
-
Listed By: Legacy realty point, brokerage
Beautiful & Well Maintained Executive 4 Beds 3 Baths Townhouse With Great Room, Dinning Room And Breakfast Area, A Community Along The Grand River. Walking Distance To School & Bus Stop. Few Minutes Drive To Hwy 401/Conestoga College/Large Box Stores/Coffee/All Amenities. Ideal For First Time Home Buyer.
Extras
S/S Fridge, Stove, B/I Dishwasher, White Stack Washer & Dryer. All Elf's, All Window Covering. Maintenance Fee $116.64 Monthly. Please Send All Your Offers To Muhammadsiddiqui78@Gmail.Com
Property Details
Facts for 68 Knotty Pine, Cambridge
Status
Days on Market: 4
Last Status: Sold
Sold Date: Mar 01, 2021
Closed Date: Apr 19, 2021
Expiry Date: May 31, 2021
Sold Price: $662,000
Unavailable Date: Mar 01, 2021
Input Date: Feb 25, 2021
Prior LSC: Listing with no contract changes
Property
Status: Sale
Property Type: Att/Row/Twnhouse
Style: 3-Storey
Size (sq ft): 1500
Area: Cambridge
Availability Date: Flex
Inside
Bedrooms: 4
Bathrooms: 3
Kitchens: 1
Rooms: 8
Den/Family Room: Yes
Air Conditioning: Central Air
Fireplace: No
Washrooms: 3
Building
Basement: None
Heat Type: Forced Air
Heat Source: Gas
Exterior: Brick
Exterior: Vinyl Siding
Water Supply: Municipal
Special Designation: Unknown
Parking
Driveway: Available
Garage Spaces: 1
Garage Type: Built-In
Covered Parking Spaces: 1
Total Parking Spaces: 2
Fees
Tax Year: 2020
Tax Legal Description: Part Block 85 Plan 58M582 Part 25 58R20154 Togethe
Taxes: $2,100
Additional Mo Fees: 116.64
Land
Cross Street: Preston/Linden Drive
Municipality District: Cambridge
Fronting On: North
Parcel of Tied Land: Y
Pool: None
Sewer: Sewers
Lot Depth: 64.43 Feet
Lot Frontage: 16.34 Feet
Additional Media
- Virtual Tour: http://www.myvisuallistings.com/cvtnb/306607
Rooms
Room details for 68 Knotty Pine, Cambridge
| Type | Dimensions | Description |
|---|---|---|
| Great Rm 2nd | 4.75 x 3.32 | W/O To Balcony |
| Breakfast 2nd | 3.20 x 2.43 | |
| Kitchen 2nd | 3.05 x 2.43 | Stainless Steel Appl |
| Dining 2nd | 3.30 x 4.57 | |
| Master 3rd | 3.04 x 3.35 | W/I Closet, 4 Pc Ensuite |
| 2nd Br 3rd | 3.60 x 2.30 | |
| 3rd Br 3rd | 3.60 x 2.30 | |
| 4th Br Main | 3.30 x 2.70 |
| XXXXXXXX | XXX XX, XXXX |
XXXX XXX XXXX |
$XXX,XXX |
| XXX XX, XXXX |
XXXXXX XXX XXXX |
$XXX,XXX |
| XXXXXXXX XXXX | XXX XX, XXXX | $662,000 XXX XXXX |
| XXXXXXXX XXXXXX | XXX XX, XXXX | $599,990 XXX XXXX |

Parkway Public School
Elementary: PublicSt Joseph Catholic Elementary School
Elementary: CatholicÉIC Père-René-de-Galinée
Elementary: CatholicPreston Public School
Elementary: PublicGrand View Public School
Elementary: PublicSt Michael Catholic Elementary School
Elementary: CatholicÉSC Père-René-de-Galinée
Secondary: CatholicSouthwood Secondary School
Secondary: PublicGalt Collegiate and Vocational Institute
Secondary: PublicPreston High School
Secondary: PublicJacob Hespeler Secondary School
Secondary: PublicSt Benedict Catholic Secondary School
Secondary: Catholic

