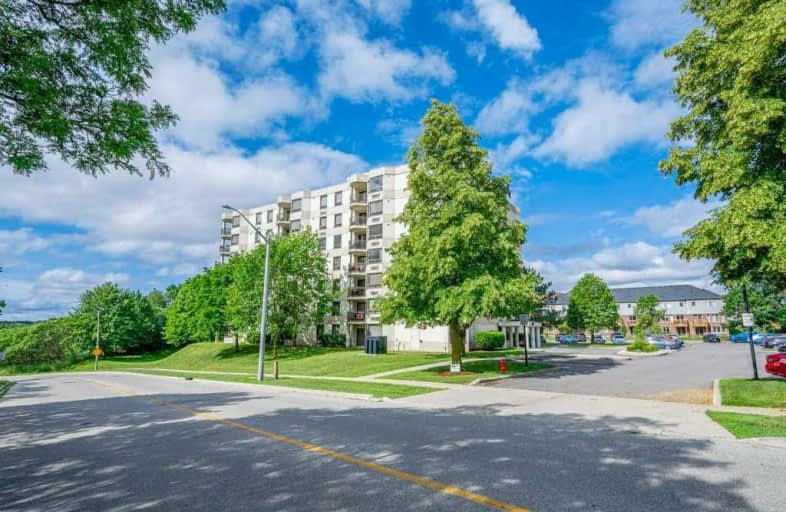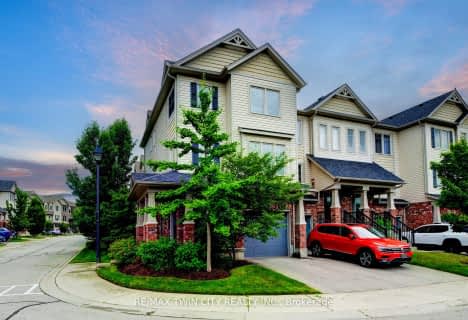Car-Dependent
- Almost all errands require a car.
Some Transit
- Most errands require a car.
Somewhat Bikeable
- Almost all errands require a car.

Parkway Public School
Elementary: PublicSt Joseph Catholic Elementary School
Elementary: CatholicÉIC Père-René-de-Galinée
Elementary: CatholicPreston Public School
Elementary: PublicGrand View Public School
Elementary: PublicSt Michael Catholic Elementary School
Elementary: CatholicÉSC Père-René-de-Galinée
Secondary: CatholicSouthwood Secondary School
Secondary: PublicGalt Collegiate and Vocational Institute
Secondary: PublicPreston High School
Secondary: PublicJacob Hespeler Secondary School
Secondary: PublicSt Benedict Catholic Secondary School
Secondary: Catholic-
Dutchie's Fresh Food Market
130 Gateway Park Drive, Kitchener 1.89km -
M&M Food Market
480 Hespeler Road, Cambridge 4.21km -
Shaan Foods
1001 Langs Drive, Cambridge 4.22km
-
The Beer Store
140 Chopin Drive, Cambridge 1.3km -
LCBO
1145 King Street East, Cambridge 2.09km -
Bar Tech Systems:
118 Windrush Trail, Kitchener 3.59km
-
The Easy Pour Wine Bar
1660 Blair Road, Cambridge 1.01km -
The Pines
115 Fountain St S, Cambridge 1.13km -
Langdon Hall Dining Room
1 Langdon Drive, Cambridge 1.2km
-
Williams Fresh Cafe
4500 King Street East, Kitchener 1.91km -
Tim Hortons
299 Doon Valley Drive, Kitchener 2.08km -
Tim Hortons
4396 King Street East, Kitchener 2.13km
-
CIBC Branch (Cash at ATM only)
567 King Street East, Cambridge 1.59km -
TD Canada Trust Branch and ATM
699 King Street East, Cambridge 1.66km -
BMO Bank of Montreal
807 King St E Cambridge, Preston 1.77km
-
Canadian Tire Gas+
239 Fountain Street South, Cambridge 0.92km -
Shell
406 King Street East, Cambridge 1.45km -
Shell
4574 King Street East, Kitchener 1.58km
-
Advanced Therapeutics Health Clinic
112 Westminster Drive South, Cambridge 1.61km -
TLC Services
333 William Street, Cambridge 1.68km -
Preston Iron Co.
1A3-336 Eagle Street North, Cambridge 1.71km
-
John Erb Park
Cambridge 0.43km -
Hillview Park
Cambridge 0.43km -
Ravine Park
Cambridge 0.75km
-
Idea Exchange | Preston
435 King Street East, Cambridge 1.49km -
Library - Cambridge Campus
850 Fountain Street South, Cambridge 1.61km -
Doon Library
A-Wing / B-Wing, 299 Doon Valley Drive, Kitchener 2.15km
-
Parkway Pharmacy (SYMTOMATIC PCR TEST & RAPID ANTIGEN TEST FOR TRVEL)
201 Preston Parkway unit c, Cambridge 0.87km -
Preston Medical Centre
506 King Street East, Cambridge 1.5km -
urban earth pharmacy
655 Industrial Road, Cambridge 4.05km
-
Parkway Pharmacy (SYMTOMATIC PCR TEST & RAPID ANTIGEN TEST FOR TRVEL)
201 Preston Parkway unit c, Cambridge 0.87km -
Preston Medical Pharmacy
125 Waterloo Street South, Cambridge 1.45km -
Shoppers Simply Pharmacy
506 King Street East, Cambridge 1.49km
-
Gateway Plaza
170 Gateway Park Drive, Kitchener 1.74km -
Sportsworld Crossing
50 Sportsworld Crossing Road, Kitchener 2.48km -
East King Plaza
1515 King Street East, Cambridge 2.61km
-
Landmark Cinemas 12 Kitchener
135 Gateway Park Drive, Kitchener 1.74km -
Galaxy Cinemas Cambridge
Cambridge Centre, 355 Hespeler Road, Cambridge 4.69km -
Cineplex Cinemas Kitchener and VIP
225 Fairway Road South, Kitchener 5.88km
-
Pops and Ruby's
200 Preston Parkway, Cambridge 0.94km -
The Easy Pour Wine Bar
1660 Blair Road, Cambridge 1.01km -
Langdon Hall Country House Hotel & Spa
1 Langdon Drive, Cambridge 1.2km
More about this building
View 688 Preston Parkway, Cambridge



