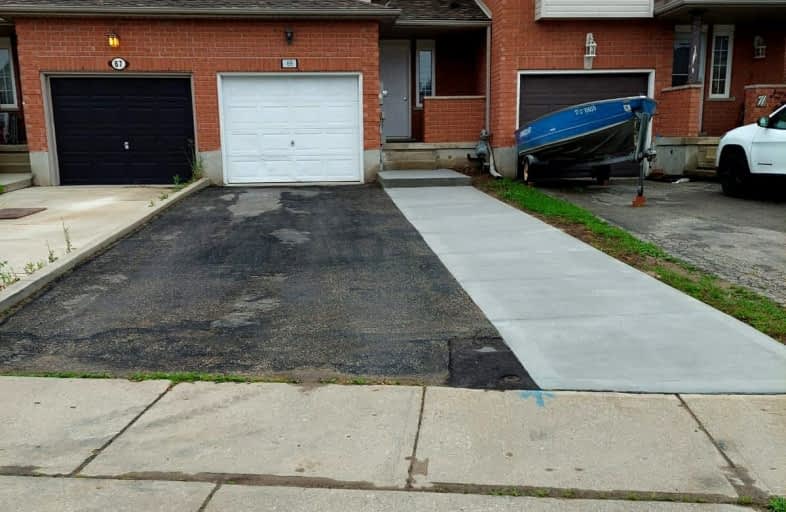Car-Dependent
- Most errands require a car.
33
/100
Some Transit
- Most errands require a car.
35
/100
Bikeable
- Some errands can be accomplished on bike.
51
/100

St Vincent de Paul Catholic Elementary School
Elementary: Catholic
1.32 km
St Anne Catholic Elementary School
Elementary: Catholic
1.68 km
Chalmers Street Public School
Elementary: Public
1.30 km
Stewart Avenue Public School
Elementary: Public
1.88 km
Holy Spirit Catholic Elementary School
Elementary: Catholic
1.58 km
Moffat Creek Public School
Elementary: Public
1.36 km
Southwood Secondary School
Secondary: Public
4.49 km
Glenview Park Secondary School
Secondary: Public
2.33 km
Galt Collegiate and Vocational Institute
Secondary: Public
3.22 km
Monsignor Doyle Catholic Secondary School
Secondary: Catholic
2.19 km
Jacob Hespeler Secondary School
Secondary: Public
7.32 km
St Benedict Catholic Secondary School
Secondary: Catholic
4.22 km
-
River Bluffs Park
211 George St N, Cambridge ON 3.3km -
Northview Heights Lookout Park
36 Acorn Way, Cambridge ON 4.08km -
Witmer Park
Cambridge ON 5.48km
-
RBC Royal Bank
311 Dundas St S (at Franklin Blvd), Cambridge ON N1T 1P8 0.44km -
TD Bank Financial Group
800 Franklin Blvd, Cambridge ON N1R 7Z1 0.57km -
CIBC Banking Centre
400 Main St, Cambridge ON N1R 5S7 0.75km



