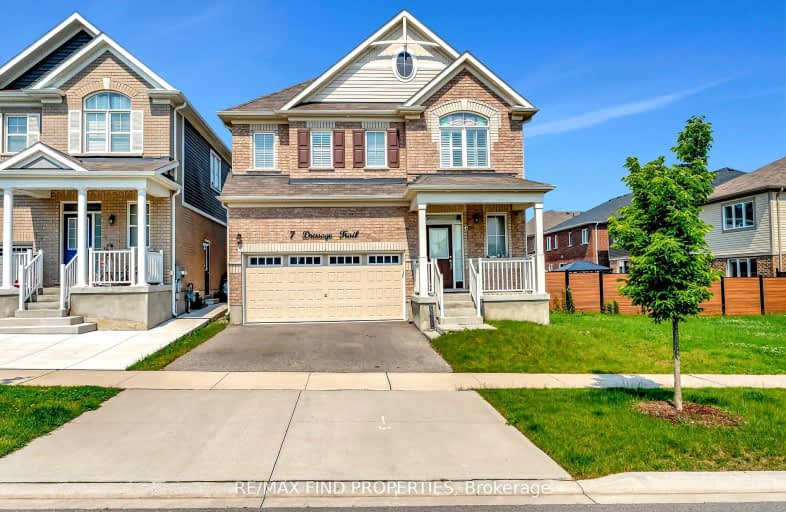Car-Dependent
- Almost all errands require a car.
0
/100
Some Transit
- Most errands require a car.
29
/100
Somewhat Bikeable
- Almost all errands require a car.
17
/100

Centennial (Cambridge) Public School
Elementary: Public
1.89 km
Preston Public School
Elementary: Public
3.13 km
ÉÉC Saint-Noël-Chabanel-Cambridge
Elementary: Catholic
2.12 km
St Michael Catholic Elementary School
Elementary: Catholic
3.04 km
Coronation Public School
Elementary: Public
2.59 km
William G Davis Public School
Elementary: Public
2.84 km
ÉSC Père-René-de-Galinée
Secondary: Catholic
3.26 km
Southwood Secondary School
Secondary: Public
8.15 km
Galt Collegiate and Vocational Institute
Secondary: Public
6.32 km
Preston High School
Secondary: Public
4.06 km
Jacob Hespeler Secondary School
Secondary: Public
2.07 km
St Benedict Catholic Secondary School
Secondary: Catholic
4.73 km
-
Cambridge Dog Park
750 Maple Grove Rd (Speedsville Road), Cambridge ON 1.68km -
Mill Race Park
36 Water St N (At Park Hill Rd), Cambridge ON N1R 3B1 2.22km -
Forbes Park
16 Kribs St, Cambridge ON 2.88km
-
CIBC
567 King St E, Preston ON N3H 3N4 3.3km -
RBC Royal Bank
637 King St E (King Street), Cambridge ON N3H 3N7 3.31km -
TD Bank Financial Group
699 King St E, Cambridge ON N3H 3N7 3.31km




