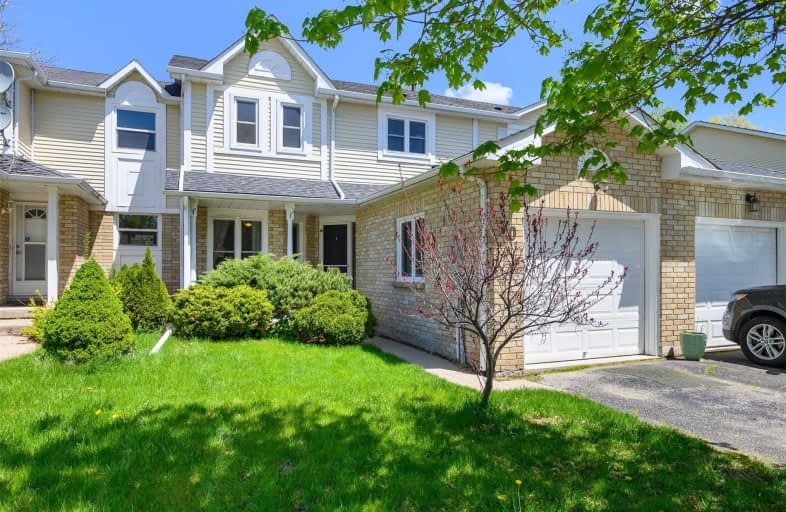Sold on Jun 21, 2019
Note: Property is not currently for sale or for rent.

-
Type: Att/Row/Twnhouse
-
Style: 2-Storey
-
Size: 1100 sqft
-
Lot Size: 24.08 x 111.76 Feet
-
Age: 16-30 years
-
Taxes: $3,016 per year
-
Days on Site: 14 Days
-
Added: Sep 07, 2019 (2 weeks on market)
-
Updated:
-
Last Checked: 3 months ago
-
MLS®#: X4484941
-
Listed By: Re/max twin city realty inc., brokerage
Rare Opportunity To Live In Country Club Estates With No Rear Neighbours Backing On To Green Space. This Updated 3 Bedroom, 2 Bathroom Townhome That Is Located In A Sought After Neighbourhood That Is Close To Great Schools, Parks, Trails, Shopping And Hwy 401 Is A Must See With Updates That Include New Windows & Sliding Patio Door So You Can See All The Nature Roaming In The Green Space Clearly, New Furnace To Be Paid Out By Seller Before Closing, ..
Extras
Newer Laminate Flooring And Carpet, New Roof Shingles In 2017 And Newer Fence. Hurry As This Is One That You Don't Want To Miss. Book Your Viewing Today To Avoid Disappointment.**Interboard Listing: Cambridge R.E. Assoc**
Property Details
Facts for 70 Middlemiss Crescent, Cambridge
Status
Days on Market: 14
Last Status: Sold
Sold Date: Jun 21, 2019
Closed Date: Nov 08, 2019
Expiry Date: Nov 30, 2019
Sold Price: $412,500
Unavailable Date: Jun 21, 2019
Input Date: Jun 13, 2019
Prior LSC: Listing with no contract changes
Property
Status: Sale
Property Type: Att/Row/Twnhouse
Style: 2-Storey
Size (sq ft): 1100
Age: 16-30
Area: Cambridge
Assessment Amount: $265,500
Assessment Year: 2019
Inside
Bedrooms: 3
Bathrooms: 2
Kitchens: 1
Rooms: 3
Den/Family Room: Yes
Air Conditioning: Central Air
Fireplace: No
Laundry Level: Lower
Central Vacuum: N
Washrooms: 2
Utilities
Electricity: Yes
Gas: Yes
Telephone: Available
Building
Basement: Unfinished
Heat Type: Forced Air
Heat Source: Gas
Exterior: Brick
Elevator: N
UFFI: No
Energy Certificate: N
Green Verification Status: N
Water Supply: Municipal
Special Designation: Unknown
Parking
Driveway: Private
Garage Spaces: 1
Garage Type: Attached
Covered Parking Spaces: 1
Total Parking Spaces: 2
Fees
Tax Year: 2018
Tax Legal Description: Lt 13 Pl 1521 Cambridge; Pt Lt 14Pl 1521 Cambridge
Taxes: $3,016
Highlights
Feature: Fenced Yard
Feature: Grnbelt/Conserv
Feature: Place Of Worship
Land
Cross Street: Townline Rd & Sagina
Municipality District: Cambridge
Fronting On: South
Pool: None
Sewer: Sewers
Lot Depth: 111.76 Feet
Lot Frontage: 24.08 Feet
Acres: < .50
Zoning: Residential
Additional Media
- Virtual Tour: https://www.dropbox.com/sh/waw9ajg1fpwhlif/AAC0IhRC-mlJMk8A9A84m09Na?dl=0
Rooms
Room details for 70 Middlemiss Crescent, Cambridge
| Type | Dimensions | Description |
|---|---|---|
| Family Main | 3.29 x 6.49 | |
| Living Main | 3.35 x 4.88 | Combined W/Dining |
| Kitchen Main | 2.80 x 4.30 | |
| Bathroom Main | - | 2 Pc Bath |
| Master 2nd | 3.72 x 5.21 | W/I Closet |
| Br 2nd | 2.99 x 4.30 | |
| Br 2nd | 3.08 x 3.32 | |
| Bathroom 2nd | - | 4 Pc Bath |
| XXXXXXXX | XXX XX, XXXX |
XXXX XXX XXXX |
$XXX,XXX |
| XXX XX, XXXX |
XXXXXX XXX XXXX |
$XXX,XXX |
| XXXXXXXX XXXX | XXX XX, XXXX | $412,500 XXX XXXX |
| XXXXXXXX XXXXXX | XXX XX, XXXX | $400,000 XXX XXXX |

Christ The King Catholic Elementary School
Elementary: CatholicSt Margaret Catholic Elementary School
Elementary: CatholicSt Elizabeth Catholic Elementary School
Elementary: CatholicSaginaw Public School
Elementary: PublicSt. Teresa of Calcutta Catholic Elementary School
Elementary: CatholicClemens Mill Public School
Elementary: PublicSouthwood Secondary School
Secondary: PublicGlenview Park Secondary School
Secondary: PublicGalt Collegiate and Vocational Institute
Secondary: PublicMonsignor Doyle Catholic Secondary School
Secondary: CatholicJacob Hespeler Secondary School
Secondary: PublicSt Benedict Catholic Secondary School
Secondary: Catholic

