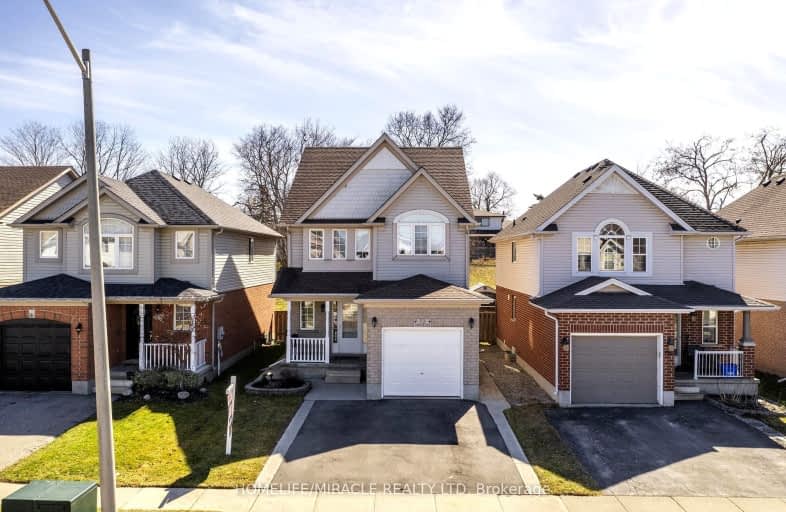Somewhat Walkable
- Some errands can be accomplished on foot.
Some Transit
- Most errands require a car.
Very Bikeable
- Most errands can be accomplished on bike.

Preston Public School
Elementary: PublicÉÉC Saint-Noël-Chabanel-Cambridge
Elementary: CatholicSt Michael Catholic Elementary School
Elementary: CatholicCoronation Public School
Elementary: PublicWilliam G Davis Public School
Elementary: PublicRyerson Public School
Elementary: PublicÉSC Père-René-de-Galinée
Secondary: CatholicSouthwood Secondary School
Secondary: PublicGalt Collegiate and Vocational Institute
Secondary: PublicPreston High School
Secondary: PublicJacob Hespeler Secondary School
Secondary: PublicSt Benedict Catholic Secondary School
Secondary: Catholic-
Dumfries Conservation Area
Dunbar Rd, Cambridge ON 1.34km -
Riverside Park
147 King St W (Eagle St. S.), Cambridge ON N3H 1B5 2.3km -
Domm Park
55 Princess St, Cambridge ON 3.47km
-
BMO Bank of Montreal
807 King St E (at Church St S), Cambridge ON N3H 3P1 1.63km -
TD Canada Trust ATM
699 King St E, Cambridge ON N3H 3N7 1.71km -
HODL Bitcoin ATM - King Variety
720 King St E, Cambridge ON N3H 3N9 1.72km
- 2 bath
- 4 bed
- 1500 sqft
1704 Holley Crescent North, Cambridge, Ontario • N3H 2S5 • Cambridge














