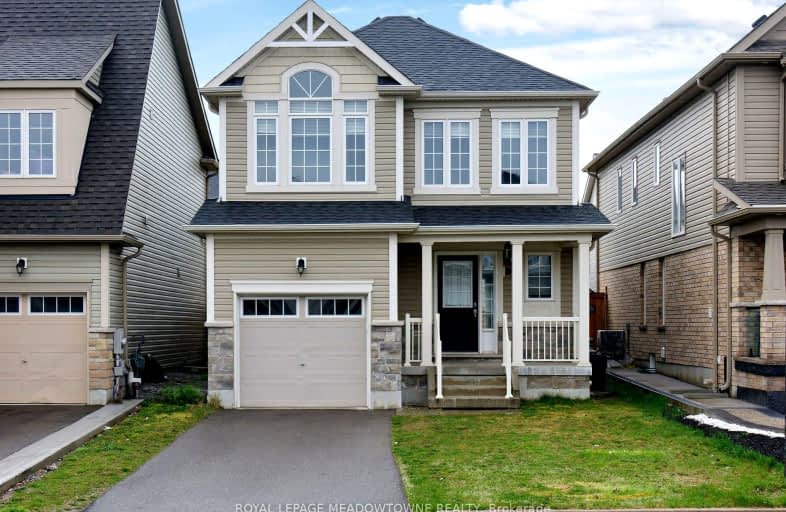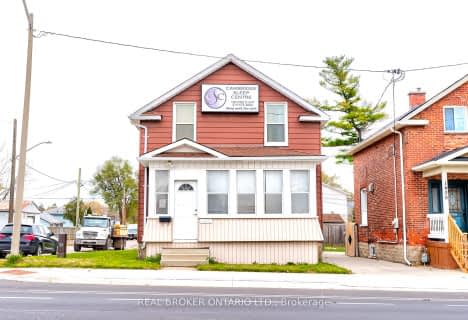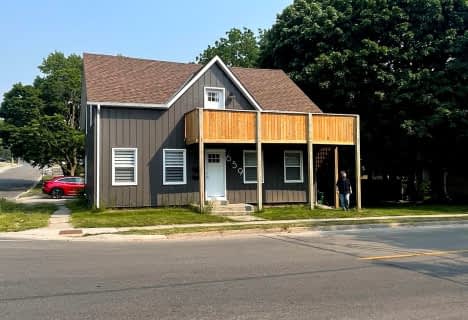Car-Dependent
- Almost all errands require a car.
Some Transit
- Most errands require a car.
Somewhat Bikeable
- Most errands require a car.

Parkway Public School
Elementary: PublicSt Joseph Catholic Elementary School
Elementary: CatholicÉIC Père-René-de-Galinée
Elementary: CatholicPreston Public School
Elementary: PublicGrand View Public School
Elementary: PublicSt Michael Catholic Elementary School
Elementary: CatholicÉSC Père-René-de-Galinée
Secondary: CatholicSouthwood Secondary School
Secondary: PublicGalt Collegiate and Vocational Institute
Secondary: PublicPreston High School
Secondary: PublicJacob Hespeler Secondary School
Secondary: PublicSt Benedict Catholic Secondary School
Secondary: Catholic-
Marguerite Ormston Trailway
Kitchener ON 3.31km -
Schneider Park at Freeport
ON 3.71km -
Playfit Kids Club
366 Hespeler Rd, Cambridge ON N1R 6J6 4.72km
-
RBC Royal Bank
637 King St E (King Street), Cambridge ON N3H 3N7 1.82km -
BMO Bank of Montreal
807 King St E (at Church St S), Cambridge ON N3H 3P1 2.02km -
TD Canada Trust ATM
4233 King St E, Kitchener ON N2P 2E9 2.09km
- 1 bath
- 3 bed
- 1100 sqft
Upper-659 Dolph Street N Street North, Cambridge, Ontario • N3H 2B5 • Cambridge





