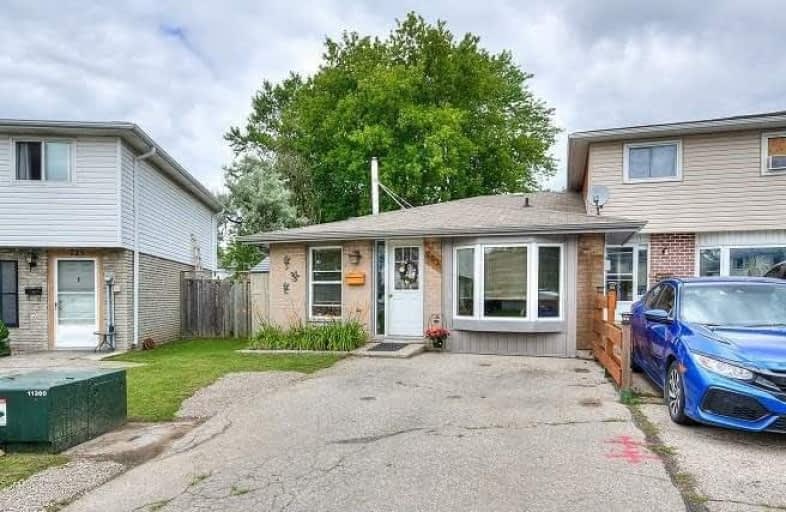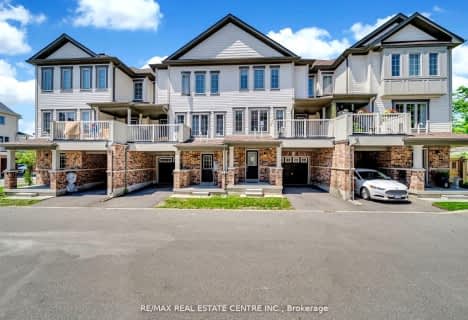
Parkway Public School
Elementary: Public
0.20 km
St Joseph Catholic Elementary School
Elementary: Catholic
1.27 km
ÉIC Père-René-de-Galinée
Elementary: Catholic
3.02 km
Preston Public School
Elementary: Public
1.55 km
Grand View Public School
Elementary: Public
1.87 km
St Michael Catholic Elementary School
Elementary: Catholic
2.54 km
ÉSC Père-René-de-Galinée
Secondary: Catholic
2.99 km
Southwood Secondary School
Secondary: Public
6.20 km
Galt Collegiate and Vocational Institute
Secondary: Public
5.69 km
Preston High School
Secondary: Public
1.15 km
Jacob Hespeler Secondary School
Secondary: Public
5.32 km
St Benedict Catholic Secondary School
Secondary: Catholic
6.11 km




