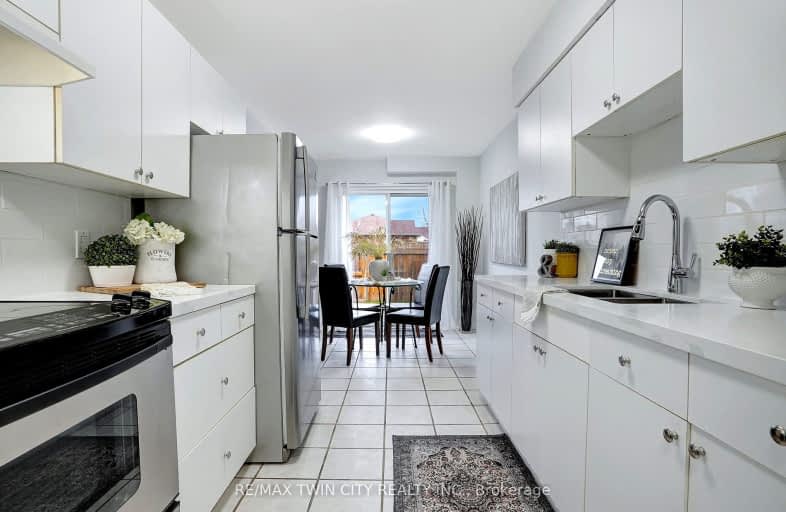Car-Dependent
- Most errands require a car.
Some Transit
- Most errands require a car.
Bikeable
- Some errands can be accomplished on bike.

Preston Public School
Elementary: PublicÉÉC Saint-Noël-Chabanel-Cambridge
Elementary: CatholicSt Michael Catholic Elementary School
Elementary: CatholicCoronation Public School
Elementary: PublicWilliam G Davis Public School
Elementary: PublicRyerson Public School
Elementary: PublicÉSC Père-René-de-Galinée
Secondary: CatholicSouthwood Secondary School
Secondary: PublicGalt Collegiate and Vocational Institute
Secondary: PublicPreston High School
Secondary: PublicJacob Hespeler Secondary School
Secondary: PublicSt Benedict Catholic Secondary School
Secondary: Catholic-
Sidelines Sports Bar & Grill
991 King Street E, Cambridge, ON N3H 3P4 1.15km -
Rhythm and Brews
1000 Bishop Street N, Cambridge, ON N3H 4V7 1.19km -
The Fiddle & Firkin
707 King St E, Cambridge, ON N3H 3N8 1.32km
-
Diwan Restaurant
1001 Langs Drive, Cambridge, ON N1R 7K7 1.19km -
Red Eye Cafe
600 Hespeler Road, Unit 76, Cambridge, ON N1R 8H2 1.24km -
Williams Fresh Cafe
620 Hespeler Road, Cambridge, ON N1R 6J8 1.34km
-
Preston Medical Pharmacy
125 Waterloo Street S, Cambridge, ON N3H 1N3 1.56km -
Walmart
22 Pinebush Road, Cambridge, ON N1R 8K5 1.65km -
Zehrs
400 Conestoga Boulevard, Cambridge, ON N1R 7L7 2.35km
-
Domino's Pizza
1531 Eagle Street N, Cambridge, ON N3H 1E1 0.57km -
Toasters
1531 Eagle Street N, Cambridge, ON N3H 1E1 0.57km -
Eagle Restaurant
1390 Eagle Street N, Cambridge, ON N3H 1C7 0.66km
-
Smart Centre
22 Pinebush Road, Cambridge, ON N1R 6J5 1.65km -
Cambridge Centre
355 Hespeler Road, Cambridge, ON N1R 7N8 1.89km -
Fairview Park Mall
2960 Kingsway Drive, Kitchener, ON N2C 1X1 8.23km
-
Walmart
22 Pinebush Road, Cambridge, ON N1R 8K5 1.65km -
Farm Boy
350 Hespeler Road, Bldg C, Cambridge, ON N1R 7N7 1.79km -
Zehrs
180 Holiday Inn Drive, Cambridge, ON N3C 1Z4 2.32km
-
Winexpert Kitchener
645 Westmount Road E, Unit 2, Kitchener, ON N2E 3S3 13.13km -
Downtown Kitchener Ribfest & Craft Beer Show
Victoria Park, Victoria Park, ON N2G 13.98km -
LCBO
615 Scottsdale Drive, Guelph, ON N1G 3P4 15.16km
-
Comfort Plus ClimateCare
978 Bishop Street North, Cambridge, ON N3H 4V6 1.07km -
Ultra Comfort
250 King St W, Cambridge, ON N3H 1B6 2.13km -
Complete Home Comfort Inc.
225-425 Hespeler Road, Cambridge, ON N1R 8J6 1.67km
-
Galaxy Cinemas Cambridge
355 Hespeler Road, Cambridge, ON N1R 8J9 1.71km -
Landmark Cinemas 12 Kitchener
135 Gateway Park Dr, Kitchener, ON N2P 2J9 3.65km -
Cineplex Cinemas Kitchener and VIP
225 Fairway Road S, Kitchener, ON N2C 1X2 8.07km
-
Idea Exchange
435 King Street E, Cambridge, ON N3H 3N1 1.53km -
Idea Exchange
50 Saginaw Parkway, Cambridge, ON N1T 1W2 3.51km -
Idea Exchange
Hespeler, 5 Tannery Street E, Cambridge, ON N3C 2C1 4.31km
-
Cambridge Memorial Hospital
700 Coronation Boulevard, Cambridge, ON N1R 3G2 2.68km -
Grand River Hospital
3570 King Street E, Kitchener, ON N2A 2W1 6.25km -
Cambridge COVID Vaccination Site
66 Pinebush Rd, Cambridge, ON N1R 8K5 2.15km
-
Riverside Park
147 King St W (Eagle St. S.), Cambridge ON N3H 1B5 1.97km -
Elgin Street Park
100 ELGIN St (Franklin) 3.23km -
River Bluffs Park
211 George St N, Cambridge ON 4.17km
-
BMO Bank of Montreal
600 Hespeler Rd, Waterloo ON N1R 8H2 1.26km -
Scotiabank
544 Hespeler Rd (Langs Drive), Cambridge ON N1R 6J8 1.32km -
TD Bank Financial Group
699 King St E, Cambridge ON N3H 3N7 1.35km
More about this building
View 742 Walter Street, Cambridge

