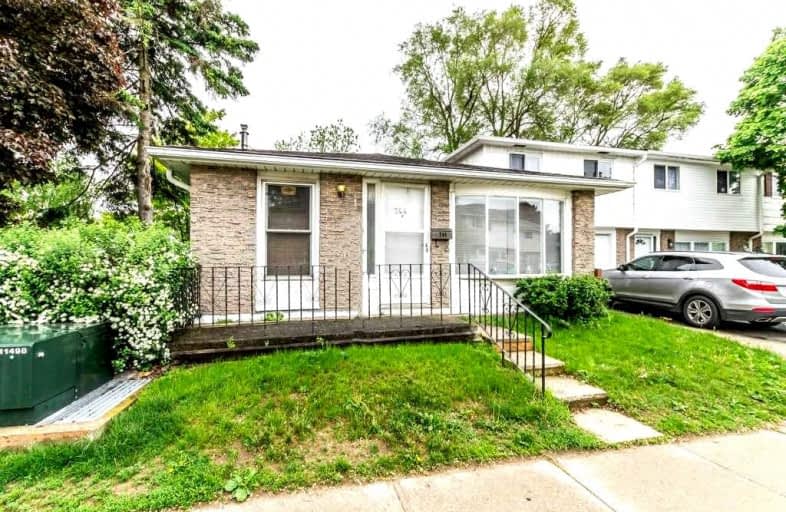
Parkway Public School
Elementary: Public
0.13 km
St Joseph Catholic Elementary School
Elementary: Catholic
1.25 km
ÉIC Père-René-de-Galinée
Elementary: Catholic
3.07 km
Preston Public School
Elementary: Public
1.59 km
Grand View Public School
Elementary: Public
1.89 km
St Michael Catholic Elementary School
Elementary: Catholic
2.58 km
ÉSC Père-René-de-Galinée
Secondary: Catholic
3.05 km
Southwood Secondary School
Secondary: Public
6.16 km
Galt Collegiate and Vocational Institute
Secondary: Public
5.68 km
Preston High School
Secondary: Public
1.14 km
Jacob Hespeler Secondary School
Secondary: Public
5.37 km
St Benedict Catholic Secondary School
Secondary: Catholic
6.14 km


