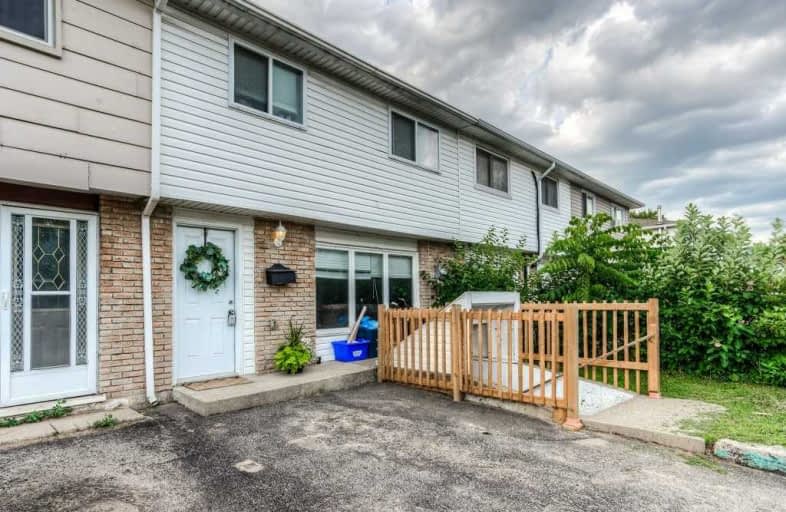Sold on Oct 15, 2019
Note: Property is not currently for sale or for rent.

-
Type: Att/Row/Twnhouse
-
Style: 2-Storey
-
Size: 1100 sqft
-
Lot Size: 20 x 80 Feet
-
Age: 31-50 years
-
Taxes: $2,013 per year
-
Days on Site: 15 Days
-
Added: Oct 17, 2019 (2 weeks on market)
-
Updated:
-
Last Checked: 3 months ago
-
MLS®#: X4592722
-
Listed By: Shaw realty group inc., brokerage
Great Investment Or Starter Home. Freehold Townhouse In Desirable Preston Heights. This Property Has Been Updated With Brand New Laminate Flooring, Newer Windows, Roof And Siding. Updated Electrical Panel, Fully Fenced Yard And Gate (2016). Four Bedrooms Upstairs, And An In Law Suite In The Basement With A Separate Entrance. The Nicely Renovated In-Law Suite In Lower Level Features One Bedroom, Fully Equipped Kitchen, 4 Pc Bath, Living Room.
Extras
This Home Is Perfect For Investors Or First Time Home Buyers!
Property Details
Facts for 747 Parkview Crescent, Cambridge
Status
Days on Market: 15
Last Status: Sold
Sold Date: Oct 15, 2019
Closed Date: Oct 30, 2019
Expiry Date: Nov 29, 2019
Sold Price: $363,000
Unavailable Date: Oct 15, 2019
Input Date: Sep 30, 2019
Property
Status: Sale
Property Type: Att/Row/Twnhouse
Style: 2-Storey
Size (sq ft): 1100
Age: 31-50
Area: Cambridge
Availability Date: Flexible
Assessment Amount: $170,000
Assessment Year: 2019
Inside
Bedrooms: 3
Bedrooms Plus: 1
Bathrooms: 2
Kitchens: 1
Kitchens Plus: 1
Rooms: 2
Den/Family Room: No
Air Conditioning: Central Air
Fireplace: No
Washrooms: 2
Building
Basement: Finished
Heat Type: Forced Air
Heat Source: Gas
Exterior: Brick
Water Supply: Municipal
Special Designation: Unknown
Parking
Driveway: Front Yard
Garage Type: None
Covered Parking Spaces: 1
Total Parking Spaces: 1
Fees
Tax Year: 2019
Tax Legal Description: Pt Blk 24 Pl 1327 Cambridge Pts 15 & 16, 67R451; S
Taxes: $2,013
Land
Cross Street: #401 To King St E/Sh
Municipality District: Cambridge
Fronting On: South
Parcel Number: 226510066
Pool: None
Sewer: Sewers
Lot Depth: 80 Feet
Lot Frontage: 20 Feet
Acres: < .50
Zoning: Residential
Additional Media
- Virtual Tour: https://youriguide.com/747_parkview_crescent_cambridge_on
Rooms
Room details for 747 Parkview Crescent, Cambridge
| Type | Dimensions | Description |
|---|---|---|
| Kitchen Main | 2.44 x 3.51 | |
| Dining Main | 2.95 x 3.43 | |
| Living Main | 4.06 x 6.02 | |
| Master 2nd | 3.00 x 3.71 | |
| Br 2nd | 2.82 x 2.69 | |
| Br 2nd | 2.39 x 2.79 | |
| Bathroom 2nd | - | 4 Pc Bath |
| Br Bsmt | 3.05 x 3.05 | |
| Bathroom Bsmt | - | 3 Pc Bath |
| Kitchen Bsmt | 3.05 x 2.18 | |
| Living Bsmt | 3.35 x 3.05 |
| XXXXXXXX | XXX XX, XXXX |
XXXX XXX XXXX |
$XXX,XXX |
| XXX XX, XXXX |
XXXXXX XXX XXXX |
$XXX,XXX | |
| XXXXXXXX | XXX XX, XXXX |
XXXXXXX XXX XXXX |
|
| XXX XX, XXXX |
XXXXXX XXX XXXX |
$XXX,XXX |
| XXXXXXXX XXXX | XXX XX, XXXX | $363,000 XXX XXXX |
| XXXXXXXX XXXXXX | XXX XX, XXXX | $359,900 XXX XXXX |
| XXXXXXXX XXXXXXX | XXX XX, XXXX | XXX XXXX |
| XXXXXXXX XXXXXX | XXX XX, XXXX | $359,900 XXX XXXX |

Parkway Public School
Elementary: PublicSt Joseph Catholic Elementary School
Elementary: CatholicÉIC Père-René-de-Galinée
Elementary: CatholicPreston Public School
Elementary: PublicGrand View Public School
Elementary: PublicSt Michael Catholic Elementary School
Elementary: CatholicÉSC Père-René-de-Galinée
Secondary: CatholicSouthwood Secondary School
Secondary: PublicGalt Collegiate and Vocational Institute
Secondary: PublicPreston High School
Secondary: PublicJacob Hespeler Secondary School
Secondary: PublicSt Benedict Catholic Secondary School
Secondary: Catholic

