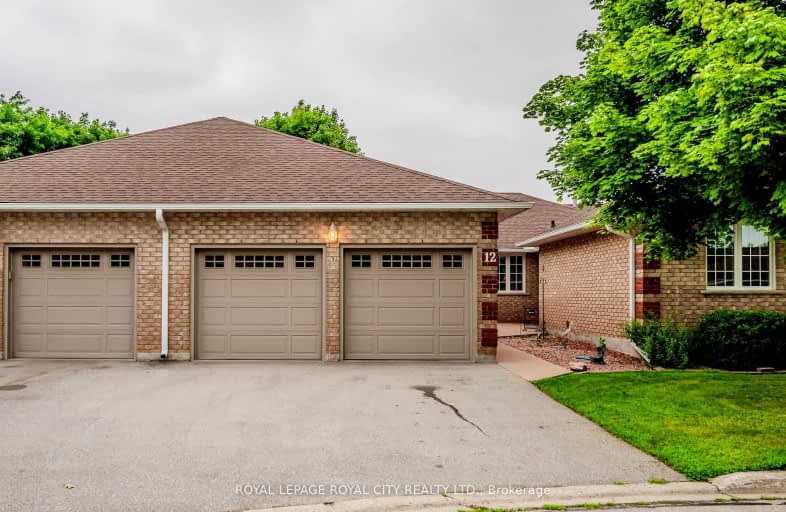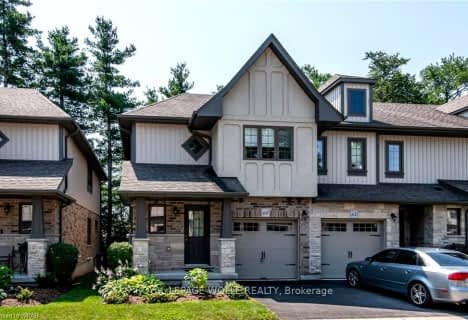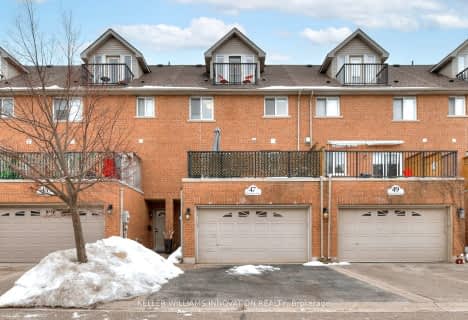Car-Dependent
- Most errands require a car.
Some Transit
- Most errands require a car.
Bikeable
- Some errands can be accomplished on bike.

Christ The King Catholic Elementary School
Elementary: CatholicSt Peter Catholic Elementary School
Elementary: CatholicSt Margaret Catholic Elementary School
Elementary: CatholicSt Anne Catholic Elementary School
Elementary: CatholicSt. Teresa of Calcutta Catholic Elementary School
Elementary: CatholicClemens Mill Public School
Elementary: PublicSouthwood Secondary School
Secondary: PublicGlenview Park Secondary School
Secondary: PublicGalt Collegiate and Vocational Institute
Secondary: PublicMonsignor Doyle Catholic Secondary School
Secondary: CatholicJacob Hespeler Secondary School
Secondary: PublicSt Benedict Catholic Secondary School
Secondary: Catholic-
Elgin Street Park
100 ELGIN St (Franklin) 1.6km -
River Bluffs Park
211 George St N, Cambridge ON 2.43km -
Riverside Park
147 King St W (Eagle St. S.), Cambridge ON N3H 1B5 6.21km
-
Scotiabank
95 Saginaw Pky (Franklin Blvd), Cambridge ON N1T 1W2 1.41km -
TD Bank Financial Group
800 Franklin Blvd, Cambridge ON N1R 7Z1 2.55km -
CIBC
395 Hespeler Rd (at Cambridge Mall), Cambridge ON N1R 6J1 2.73km
- 3 bath
- 2 bed
- 1200 sqft
45-35 Green Gate Boulevard, Cambridge, Ontario • N1T 0A3 • Cambridge
- 2 bath
- 2 bed
- 1000 sqft
30-350 Dundas Street South, Cambridge, Ontario • N1R 5S2 • Cambridge














