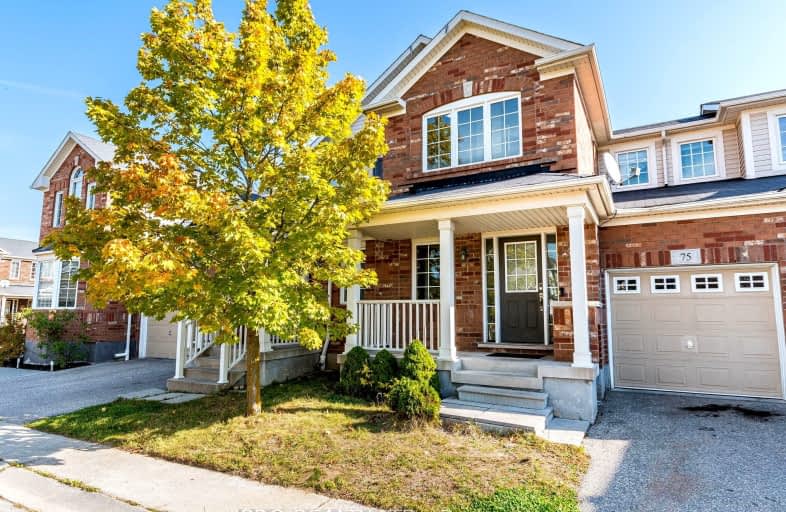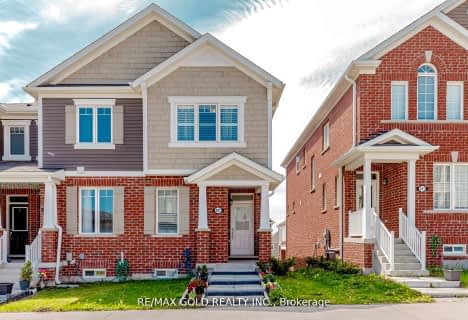Car-Dependent
- Almost all errands require a car.
20
/100
Some Transit
- Most errands require a car.
32
/100
Bikeable
- Some errands can be accomplished on bike.
53
/100

Centennial (Cambridge) Public School
Elementary: Public
2.59 km
Hillcrest Public School
Elementary: Public
1.68 km
St Gabriel Catholic Elementary School
Elementary: Catholic
0.55 km
Our Lady of Fatima Catholic Elementary School
Elementary: Catholic
1.99 km
Woodland Park Public School
Elementary: Public
2.57 km
Silverheights Public School
Elementary: Public
0.51 km
ÉSC Père-René-de-Galinée
Secondary: Catholic
5.95 km
College Heights Secondary School
Secondary: Public
9.74 km
Galt Collegiate and Vocational Institute
Secondary: Public
8.63 km
Preston High School
Secondary: Public
7.39 km
Jacob Hespeler Secondary School
Secondary: Public
3.21 km
St Benedict Catholic Secondary School
Secondary: Catholic
6.13 km
-
Red Wildfong Park
Cambridge ON N3C 4C6 1.73km -
Silverheights Park
16 Nickolas Cres, Cambridge ON N3C 3K7 3.13km -
Studiman Park
4.94km
-
TD Canada Trust ATM
180 Holiday Inn Dr, Cambridge ON N3C 1Z4 3.44km -
TD Canada Trust Branch and ATM
180 Holiday Inn Dr, Cambridge ON N3C 1Z4 3.44km -
RBC Royal Bank
541 Hespeler Rd, Cambridge ON N1R 6J2 5.11km













