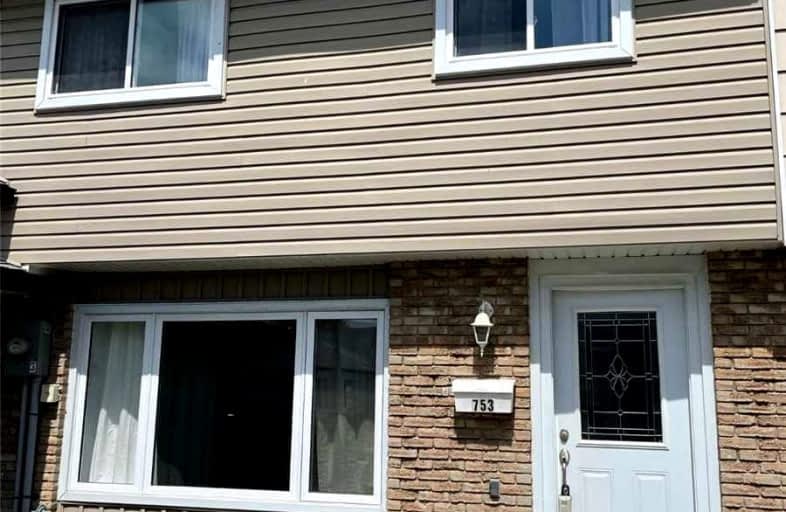Sold on Jun 08, 2022
Note: Property is not currently for sale or for rent.

-
Type: Att/Row/Twnhouse
-
Style: 2-Storey
-
Size: 1100 sqft
-
Lot Size: 20.04 x 89.14 Feet
-
Age: 31-50 years
-
Taxes: $2,551 per year
-
Days on Site: 21 Days
-
Added: May 18, 2022 (3 weeks on market)
-
Updated:
-
Last Checked: 3 months ago
-
MLS®#: X5624663
-
Listed By: Re/max twin city realty
Welcome To This Beautifully Renovated, Move-In Ready, Freehold Townhome! Free-Flowing Carpet-Free Layout, Accompanied By Plenty Of Natural Light. Walk-Out To The Fully Fenced Backyard, Backing Onto Green Space. No Rear Neighbors. Upstairs Offers 4 Bedrooms, The Primary Offers A Large Closet With Sliding Mirror Doors. A 4-Piece Bath Can Also Be Found Here! Laminate Flooring Throughout.Finished Recroom! Freshly Painted! Close To Schools, Trails, Shopping, Hwy!
Extras
Interboard Listng With Kwar*Basement Offers Rough-In Bathroom Option. This Family Friendly Neighborhood!
Property Details
Facts for 753 Parkview Crescent, Cambridge
Status
Days on Market: 21
Last Status: Sold
Sold Date: Jun 08, 2022
Closed Date: Jul 04, 2022
Expiry Date: Aug 02, 2022
Sold Price: $550,000
Unavailable Date: Jun 08, 2022
Input Date: May 19, 2022
Property
Status: Sale
Property Type: Att/Row/Twnhouse
Style: 2-Storey
Size (sq ft): 1100
Age: 31-50
Area: Cambridge
Availability Date: Immediate
Inside
Bedrooms: 4
Bathrooms: 2
Kitchens: 1
Rooms: 8
Den/Family Room: Yes
Air Conditioning: Central Air
Fireplace: No
Laundry Level: Lower
Central Vacuum: N
Washrooms: 2
Building
Basement: Finished
Basement 2: Full
Heat Type: Forced Air
Heat Source: Gas
Exterior: Brick
Exterior: Vinyl Siding
Elevator: N
UFFI: No
Water Supply: Municipal
Special Designation: Unknown
Parking
Driveway: Private
Garage Type: None
Covered Parking Spaces: 1
Total Parking Spaces: 1
Fees
Tax Year: 2021
Tax Legal Description: Pt Blk 24 Pl 1327 Cambridge Pts 3 To 10, 67R451; S
Taxes: $2,551
Highlights
Feature: Library
Feature: Park
Feature: Place Of Worship
Feature: Public Transit
Feature: School
Feature: School Bus Route
Land
Cross Street: Preston Parkway
Municipality District: Cambridge
Fronting On: South
Parcel Number: 226510063
Pool: None
Sewer: Sewers
Lot Depth: 89.14 Feet
Lot Frontage: 20.04 Feet
Acres: < .50
Zoning: Rm4
Rooms
Room details for 753 Parkview Crescent, Cambridge
| Type | Dimensions | Description |
|---|---|---|
| Dining Main | 2.89 x 3.63 | |
| Kitchen Main | 2.67 x 3.45 | |
| Living Main | 4.12 x 4.75 | |
| Prim Bdrm 2nd | 3.53 x 3.74 | |
| Br 2nd | 2.49 x 3.07 | |
| Br 2nd | 2.67 x 2.71 | |
| Br 2nd | 2.51 x 3.09 | |
| Rec Bsmt | 3.93 x 5.69 | |
| Utility Bsmt | 3.53 x 5.74 |
| XXXXXXXX | XXX XX, XXXX |
XXXX XXX XXXX |
$XXX,XXX |
| XXX XX, XXXX |
XXXXXX XXX XXXX |
$XXX,XXX |
| XXXXXXXX XXXX | XXX XX, XXXX | $550,000 XXX XXXX |
| XXXXXXXX XXXXXX | XXX XX, XXXX | $499,900 XXX XXXX |

Parkway Public School
Elementary: PublicSt Joseph Catholic Elementary School
Elementary: CatholicÉIC Père-René-de-Galinée
Elementary: CatholicPreston Public School
Elementary: PublicGrand View Public School
Elementary: PublicSt Michael Catholic Elementary School
Elementary: CatholicÉSC Père-René-de-Galinée
Secondary: CatholicSouthwood Secondary School
Secondary: PublicGalt Collegiate and Vocational Institute
Secondary: PublicPreston High School
Secondary: PublicJacob Hespeler Secondary School
Secondary: PublicSt Benedict Catholic Secondary School
Secondary: Catholic

