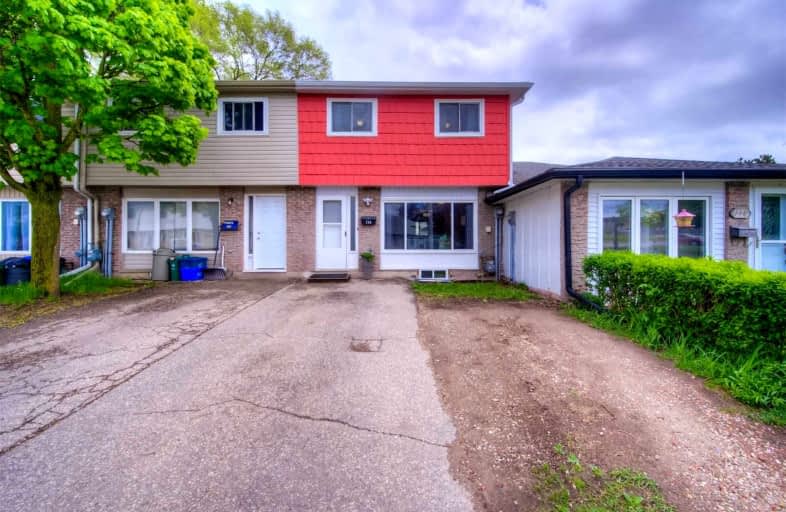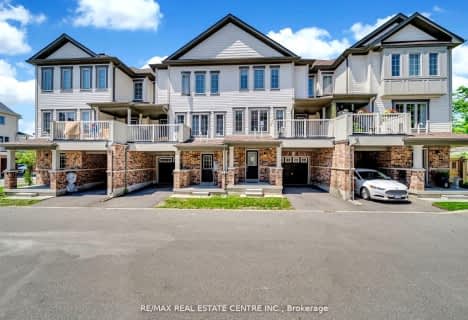
Parkway Public School
Elementary: Public
0.09 km
St Joseph Catholic Elementary School
Elementary: Catholic
1.26 km
ÉIC Père-René-de-Galinée
Elementary: Catholic
3.09 km
Preston Public School
Elementary: Public
1.62 km
Grand View Public School
Elementary: Public
1.91 km
St Michael Catholic Elementary School
Elementary: Catholic
2.60 km
ÉSC Père-René-de-Galinée
Secondary: Catholic
3.07 km
Southwood Secondary School
Secondary: Public
6.16 km
Galt Collegiate and Vocational Institute
Secondary: Public
5.69 km
Preston High School
Secondary: Public
1.16 km
Jacob Hespeler Secondary School
Secondary: Public
5.41 km
St Benedict Catholic Secondary School
Secondary: Catholic
6.17 km






