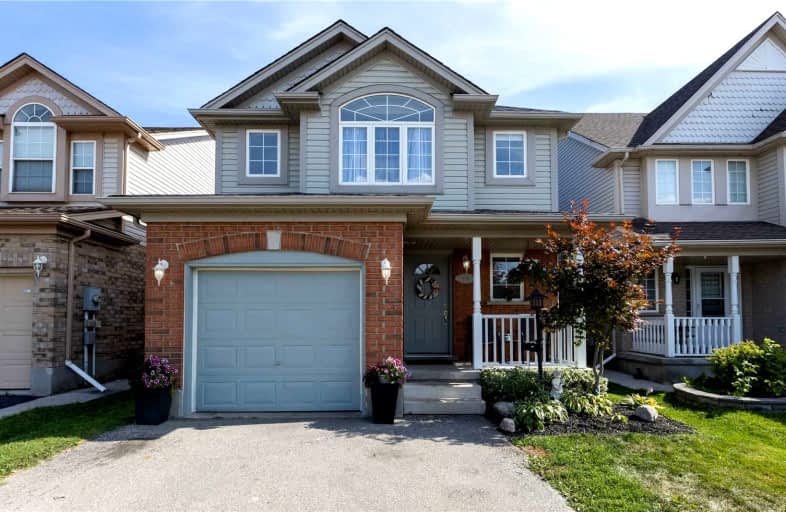
Preston Public School
Elementary: Public
1.59 km
ÉÉC Saint-Noël-Chabanel-Cambridge
Elementary: Catholic
0.29 km
St Michael Catholic Elementary School
Elementary: Catholic
0.84 km
Coronation Public School
Elementary: Public
0.54 km
William G Davis Public School
Elementary: Public
0.58 km
Ryerson Public School
Elementary: Public
1.34 km
ÉSC Père-René-de-Galinée
Secondary: Catholic
4.28 km
Southwood Secondary School
Secondary: Public
5.77 km
Galt Collegiate and Vocational Institute
Secondary: Public
4.01 km
Preston High School
Secondary: Public
2.47 km
Jacob Hespeler Secondary School
Secondary: Public
2.48 km
St Benedict Catholic Secondary School
Secondary: Catholic
3.20 km









