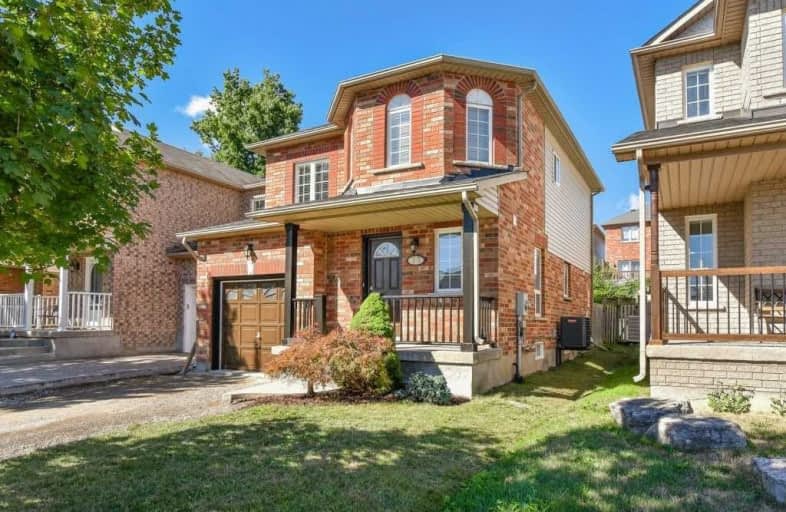
St Francis Catholic Elementary School
Elementary: Catholic
1.91 km
St Vincent de Paul Catholic Elementary School
Elementary: Catholic
0.98 km
Chalmers Street Public School
Elementary: Public
1.74 km
Stewart Avenue Public School
Elementary: Public
1.86 km
Holy Spirit Catholic Elementary School
Elementary: Catholic
0.36 km
Moffat Creek Public School
Elementary: Public
0.84 km
W Ross Macdonald Provincial Secondary School
Secondary: Provincial
8.53 km
Southwood Secondary School
Secondary: Public
4.50 km
Glenview Park Secondary School
Secondary: Public
2.07 km
Galt Collegiate and Vocational Institute
Secondary: Public
4.33 km
Monsignor Doyle Catholic Secondary School
Secondary: Catholic
1.19 km
St Benedict Catholic Secondary School
Secondary: Catholic
6.02 km






