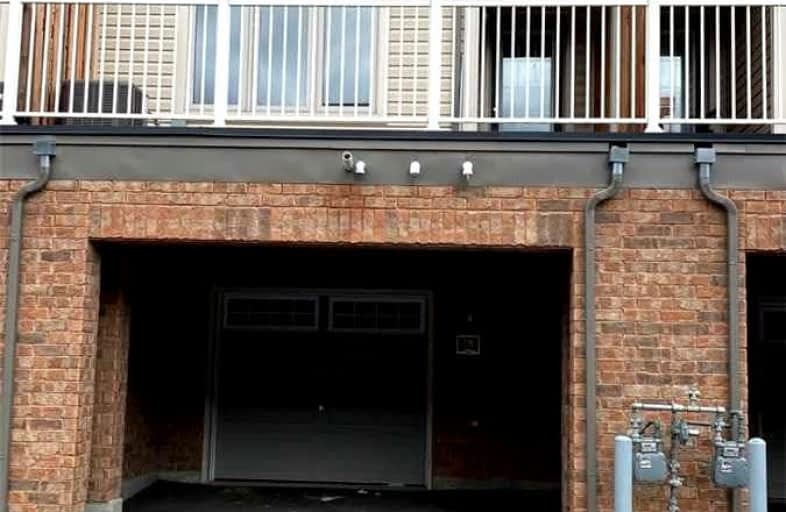Removed on Oct 25, 2021
Note: Property is not currently for sale or for rent.

-
Type: Att/Row/Twnhouse
-
Style: 3-Storey
-
Size: 1500 sqft
-
Lease Term: 1 Year
-
Possession: Immediate
-
All Inclusive: N
-
Lot Size: 16.33 x 64.44 Feet
-
Age: No Data
-
Days on Site: 35 Days
-
Added: Sep 20, 2021 (1 month on market)
-
Updated:
-
Last Checked: 3 months ago
-
MLS®#: X5377109
-
Listed By: Re/max realty specialists inc., brokerage
A Must See To Believe This Bright/Spacious Th With Lots Of Natural Light. Just 1.5 Yr New Fernbrook Built, 4 Bdrm & 3 Washrm Th. Living/Dining Combined With Open Concept Kitchen. Walkout To The Balcony. Family Room With Big Window. Situated In A Very Convenient Location & Minutes From 401, Conestoga College, School, Mall & Much More. Huge Rental Potential. This Opportunity Is Not To Be Missed!
Extras
Ss Fridge, Stove, Dishwasher, Washer & Dryer, All Elf's & All Window Covering & Blinds. Living Room Chandelier Will Be Replaced, Carpet Cleaning Will Be Done & Sellers Willing To Paint The Whole House Professionally.
Property Details
Facts for 78 Knotty Pine Avenue, Cambridge
Status
Days on Market: 35
Last Status: Terminated
Sold Date: Jun 21, 2025
Closed Date: Nov 30, -0001
Expiry Date: Nov 26, 2021
Unavailable Date: Oct 25, 2021
Input Date: Sep 20, 2021
Prior LSC: Listing with no contract changes
Property
Status: Lease
Property Type: Att/Row/Twnhouse
Style: 3-Storey
Size (sq ft): 1500
Area: Cambridge
Availability Date: Immediate
Inside
Bedrooms: 4
Bathrooms: 3
Kitchens: 1
Rooms: 7
Den/Family Room: Yes
Air Conditioning: Central Air
Fireplace: No
Laundry: Ensuite
Washrooms: 3
Utilities
Utilities Included: N
Building
Basement: None
Heat Type: Forced Air
Heat Source: Gas
Exterior: Brick
Exterior: Stone
Private Entrance: Y
Water Supply: Municipal
Special Designation: Unknown
Parking
Driveway: Private
Parking Included: Yes
Garage Spaces: 1
Garage Type: Built-In
Covered Parking Spaces: 1
Total Parking Spaces: 2
Fees
Cable Included: No
Central A/C Included: No
Common Elements Included: No
Heating Included: No
Hydro Included: No
Water Included: No
Highlights
Feature: Hospital
Feature: Library
Feature: Public Transit
Feature: School
Land
Cross Street: Preston/Linden
Municipality District: Cambridge
Fronting On: North
Pool: None
Sewer: Sewers
Lot Depth: 64.44 Feet
Lot Frontage: 16.33 Feet
Rooms
Room details for 78 Knotty Pine Avenue, Cambridge
| Type | Dimensions | Description |
|---|---|---|
| Br Main | 2.92 x 2.67 | |
| Bathroom 2nd | 1.54 x 1.23 | |
| Kitchen 2nd | 4.00 x 2.71 | Stainless Steel Appl |
| Family 2nd | 4.75 x 2.77 | Large Closet |
| Dining 2nd | 4.75 x 4.30 | Combined W/Kitchen |
| Prim Bdrm 3rd | 4.11 x 4.72 | Large Window, 4 Pc Bath, W/I Closet |
| 2nd Br 3rd | 2.77 x 2.84 | Large Closet |
| 3rd Br 3rd | 2.64 x 2.99 | Large Closet |
| Bathroom 3rd | 1.51 x 2.40 | 3 Pc Ensuite |
| XXXXXXXX | XXX XX, XXXX |
XXXXXXX XXX XXXX |
|
| XXX XX, XXXX |
XXXXXX XXX XXXX |
$X,XXX | |
| XXXXXXXX | XXX XX, XXXX |
XXXX XXX XXXX |
$XXX,XXX |
| XXX XX, XXXX |
XXXXXX XXX XXXX |
$XXX,XXX |
| XXXXXXXX XXXXXXX | XXX XX, XXXX | XXX XXXX |
| XXXXXXXX XXXXXX | XXX XX, XXXX | $2,300 XXX XXXX |
| XXXXXXXX XXXX | XXX XX, XXXX | $678,000 XXX XXXX |
| XXXXXXXX XXXXXX | XXX XX, XXXX | $598,900 XXX XXXX |

Parkway Public School
Elementary: PublicSt Joseph Catholic Elementary School
Elementary: CatholicÉIC Père-René-de-Galinée
Elementary: CatholicPreston Public School
Elementary: PublicGrand View Public School
Elementary: PublicSt Michael Catholic Elementary School
Elementary: CatholicÉSC Père-René-de-Galinée
Secondary: CatholicSouthwood Secondary School
Secondary: PublicGalt Collegiate and Vocational Institute
Secondary: PublicPreston High School
Secondary: PublicJacob Hespeler Secondary School
Secondary: PublicSt Benedict Catholic Secondary School
Secondary: Catholic

