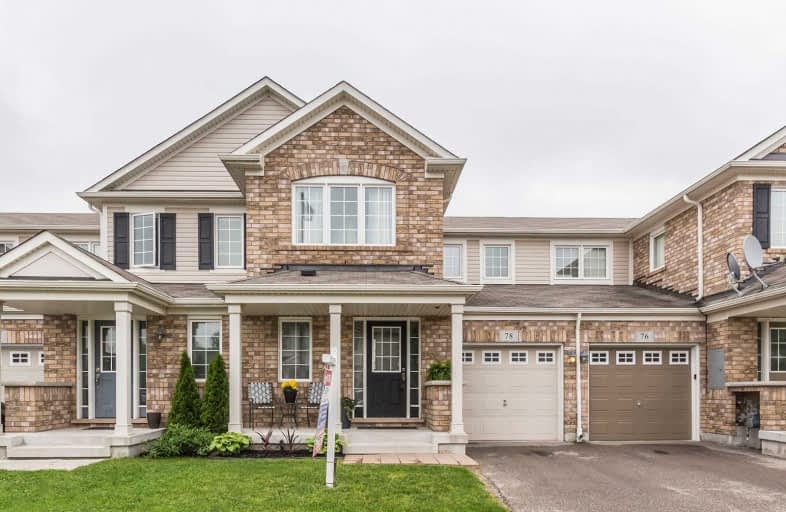Sold on Jun 22, 2019
Note: Property is not currently for sale or for rent.

-
Type: Att/Row/Twnhouse
-
Style: 2-Storey
-
Size: 1100 sqft
-
Lot Size: 23 x 82.02 Feet
-
Age: 6-15 years
-
Taxes: $3,263 per year
-
Days on Site: 10 Days
-
Added: Sep 07, 2019 (1 week on market)
-
Updated:
-
Last Checked: 2 months ago
-
MLS®#: X4483092
-
Listed By: Re/max real estate centre inc., brokerage
Beautiful Freehold Townhouse In Sought After Hespeler Neighbourhood. Well Maintained, Nicely Decorated Open Concept Main Floor Includes Separate Dining Area, Large Kitchen And Living Room. Sliding Doors From Kitchen Leads To Fenced Yard, Main Floor 2Pc Bathroom And Access To Single Car Garage. Upstairs Features A Large 4Pc Bathroom, 3 Nice Size Bedrooms That Includes The Master Bedroom With Walk-In Closet And 4Pc Ensuite. Finished Basement With Rec Room.
Extras
Basement Includes Rough In For Bathroom And Upgraded Larger Windows. Walking Distance To Neighbourhood Parks, The Many Trails Hespeler Has To Offer And To The Lovely Hespeler Village. Just A Quick Drive To Hwy 401, Guelph And Kitchener.
Property Details
Facts for 78 Michigan Avenue, Cambridge
Status
Days on Market: 10
Last Status: Sold
Sold Date: Jun 22, 2019
Closed Date: Oct 16, 2019
Expiry Date: Sep 11, 2019
Sold Price: $479,000
Unavailable Date: Jun 22, 2019
Input Date: Jun 12, 2019
Property
Status: Sale
Property Type: Att/Row/Twnhouse
Style: 2-Storey
Size (sq ft): 1100
Age: 6-15
Area: Cambridge
Availability Date: Oct Close
Assessment Amount: $275,500
Assessment Year: 2019
Inside
Bedrooms: 3
Bathrooms: 3
Kitchens: 1
Rooms: 9
Den/Family Room: No
Air Conditioning: Central Air
Fireplace: No
Laundry Level: Lower
Washrooms: 3
Building
Basement: Finished
Heat Type: Forced Air
Heat Source: Gas
Exterior: Alum Siding
Exterior: Brick
Water Supply: Municipal
Special Designation: Unknown
Parking
Driveway: Available
Garage Spaces: 1
Garage Type: Attached
Covered Parking Spaces: 1
Total Parking Spaces: 2
Fees
Tax Year: 2019
Tax Legal Description: Pt Blk 129 Plan 58M-482, Being Pt 5 On 58R-16796
Taxes: $3,263
Land
Cross Street: Blackbridge Rd.
Municipality District: Cambridge
Fronting On: East
Pool: None
Sewer: Sewers
Lot Depth: 82.02 Feet
Lot Frontage: 23 Feet
Acres: < .50
Zoning: Res
Rooms
Room details for 78 Michigan Avenue, Cambridge
| Type | Dimensions | Description |
|---|---|---|
| Family Main | 3.38 x 4.57 | |
| Dining Main | 2.79 x 3.25 | |
| Kitchen Main | 3.05 x 4.57 | |
| Bathroom Main | - | 2 Pc Bath |
| Master 2nd | 3.07 x 3.96 | |
| Bathroom 2nd | - | 4 Pc Ensuite |
| 2nd Br 2nd | 3.10 x 3.23 | |
| 3rd Br 2nd | 2.95 x 3.12 | |
| Bathroom 2nd | - | 4 Pc Bath |
| Rec Bsmt | - |
| XXXXXXXX | XXX XX, XXXX |
XXXX XXX XXXX |
$XXX,XXX |
| XXX XX, XXXX |
XXXXXX XXX XXXX |
$XXX,XXX |
| XXXXXXXX XXXX | XXX XX, XXXX | $479,000 XXX XXXX |
| XXXXXXXX XXXXXX | XXX XX, XXXX | $449,900 XXX XXXX |

Centennial (Cambridge) Public School
Elementary: PublicHillcrest Public School
Elementary: PublicSt Gabriel Catholic Elementary School
Elementary: CatholicOur Lady of Fatima Catholic Elementary School
Elementary: CatholicWoodland Park Public School
Elementary: PublicSilverheights Public School
Elementary: PublicÉSC Père-René-de-Galinée
Secondary: CatholicCollege Heights Secondary School
Secondary: PublicGalt Collegiate and Vocational Institute
Secondary: PublicPreston High School
Secondary: PublicJacob Hespeler Secondary School
Secondary: PublicSt Benedict Catholic Secondary School
Secondary: Catholic

