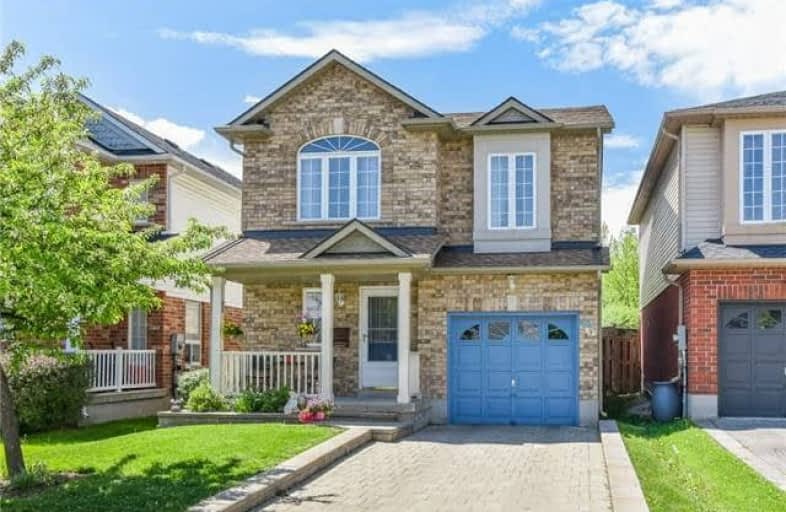Sold on Jun 09, 2017
Note: Property is not currently for sale or for rent.

-
Type: Detached
-
Style: 2-Storey
-
Size: 1500 sqft
-
Lot Size: 30 x 131 Feet
-
Age: 6-15 years
-
Taxes: $3,307 per year
-
Days on Site: 11 Days
-
Added: Sep 07, 2019 (1 week on market)
-
Updated:
-
Last Checked: 2 months ago
-
MLS®#: X3825752
-
Listed By: Re/max real estate centre inc., brokerage
Impeccably Maintained East Galt Home, Finished Top To Bottom. The Main Floor Is Open Concept, Boasting A Spacious Living Room With French Doors To The Foyer, While The And Dining Area Span Across The Back Of The Home, With Sliding Doors To The Patio. The Second Floors Offers A Family Room With Gas Fireplace, A 4 Piece Main Bath And Three Spacious Bedrooms, Including The Master With Walk-In Closet And Four Piece Ensuite.
Extras
The Basement Offers A Recroom With Built-In Cabinetry, A Home Office And A Large Laundry/Utility Room. The Front Yard Offers A Lovely Curb Appeal, With Landscaped Gardens And Covered Front Porch, While The Fully Fenced Back Boasts A Patio.
Property Details
Facts for 79 Bailey Drive, Cambridge
Status
Days on Market: 11
Last Status: Sold
Sold Date: Jun 09, 2017
Closed Date: Aug 18, 2017
Expiry Date: Aug 25, 2017
Sold Price: $422,000
Unavailable Date: Jun 09, 2017
Input Date: Jun 01, 2017
Property
Status: Sale
Property Type: Detached
Style: 2-Storey
Size (sq ft): 1500
Age: 6-15
Area: Cambridge
Availability Date: Flexible
Assessment Amount: $281,750
Assessment Year: 2017
Inside
Bedrooms: 3
Bathrooms: 2
Kitchens: 1
Rooms: 7
Den/Family Room: Yes
Air Conditioning: Central Air
Fireplace: Yes
Laundry Level: Lower
Washrooms: 2
Utilities
Electricity: Yes
Gas: Yes
Cable: Yes
Telephone: Yes
Building
Basement: Finished
Heat Type: Forced Air
Heat Source: Gas
Exterior: Brick
Exterior: Vinyl Siding
UFFI: No
Water Supply: Municipal
Special Designation: Unknown
Other Structures: Garden Shed
Parking
Driveway: Private
Garage Spaces: 1
Garage Type: Attached
Covered Parking Spaces: 1
Total Parking Spaces: 2
Fees
Tax Year: 2016
Tax Legal Description: Lt 62, Pl 58M-186 (...)
Taxes: $3,307
Highlights
Feature: School
Land
Cross Street: Carpenter To Bailey
Municipality District: Cambridge
Fronting On: North
Parcel Number: 226800470
Pool: None
Sewer: Sewers
Lot Depth: 131 Feet
Lot Frontage: 30 Feet
Acres: < .50
Zoning: Res
Additional Media
- Virtual Tour: https://youriguide.com/79_bailey_dr_cambridge_on?unbranded
Rooms
Room details for 79 Bailey Drive, Cambridge
| Type | Dimensions | Description |
|---|---|---|
| Living Main | 5.74 x 3.56 | |
| Dining Main | 3.38 x 3.56 | |
| Kitchen Main | 2.74 x 3.10 | |
| Master 2nd | 3.91 x 4.09 | |
| Br 2nd | 2.90 x 2.97 | |
| Br 2nd | 3.07 x 2.92 | |
| Family 2nd | 4.24 x 3.10 | |
| Rec Bsmt | 5.51 x 3.33 | |
| Office Bsmt | 5.51 x 3.33 | |
| Laundry Bsmt | 5.08 x 3.30 |
| XXXXXXXX | XXX XX, XXXX |
XXXX XXX XXXX |
$XXX,XXX |
| XXX XX, XXXX |
XXXXXX XXX XXXX |
$XXX,XXX |
| XXXXXXXX XXXX | XXX XX, XXXX | $422,000 XXX XXXX |
| XXXXXXXX XXXXXX | XXX XX, XXXX | $429,900 XXX XXXX |

St Francis Catholic Elementary School
Elementary: CatholicSt Vincent de Paul Catholic Elementary School
Elementary: CatholicChalmers Street Public School
Elementary: PublicStewart Avenue Public School
Elementary: PublicHoly Spirit Catholic Elementary School
Elementary: CatholicMoffat Creek Public School
Elementary: PublicW Ross Macdonald Provincial Secondary School
Secondary: ProvincialSouthwood Secondary School
Secondary: PublicGlenview Park Secondary School
Secondary: PublicGalt Collegiate and Vocational Institute
Secondary: PublicMonsignor Doyle Catholic Secondary School
Secondary: CatholicSt Benedict Catholic Secondary School
Secondary: Catholic

