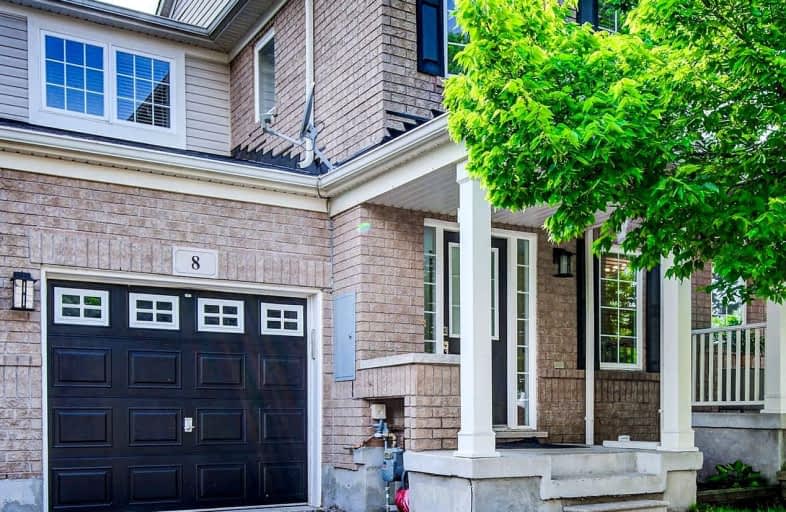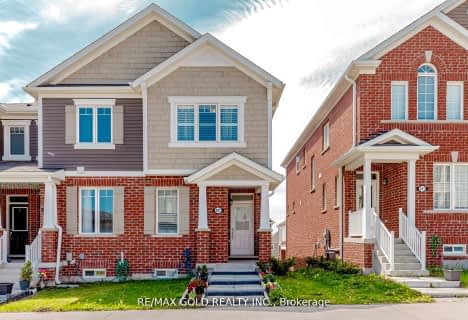Car-Dependent
- Most errands require a car.
45
/100
Some Transit
- Most errands require a car.
35
/100
Bikeable
- Some errands can be accomplished on bike.
69
/100

Centennial (Cambridge) Public School
Elementary: Public
2.05 km
Hillcrest Public School
Elementary: Public
1.17 km
St Gabriel Catholic Elementary School
Elementary: Catholic
0.05 km
Our Lady of Fatima Catholic Elementary School
Elementary: Catholic
1.46 km
Hespeler Public School
Elementary: Public
2.37 km
Silverheights Public School
Elementary: Public
0.22 km
ÉSC Père-René-de-Galinée
Secondary: Catholic
5.88 km
Southwood Secondary School
Secondary: Public
10.34 km
Galt Collegiate and Vocational Institute
Secondary: Public
8.06 km
Preston High School
Secondary: Public
7.01 km
Jacob Hespeler Secondary School
Secondary: Public
2.65 km
St Benedict Catholic Secondary School
Secondary: Catholic
5.53 km












