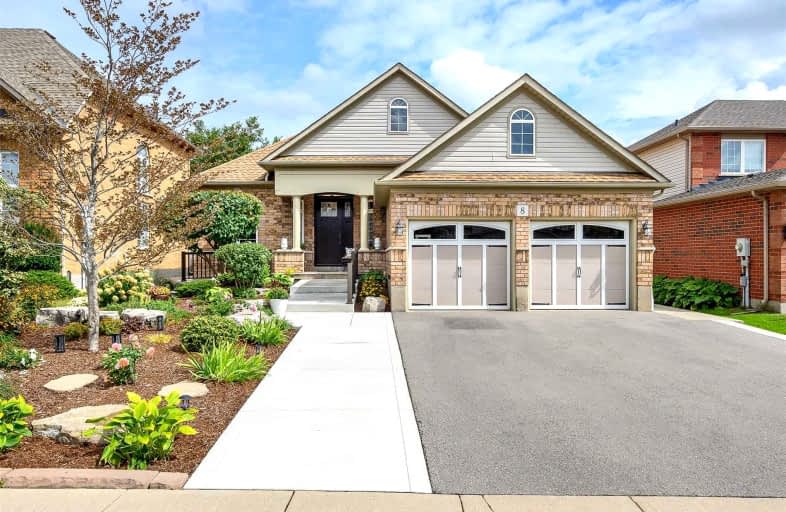
Video Tour

St Francis Catholic Elementary School
Elementary: Catholic
2.32 km
St Vincent de Paul Catholic Elementary School
Elementary: Catholic
1.22 km
Chalmers Street Public School
Elementary: Public
1.89 km
Stewart Avenue Public School
Elementary: Public
2.21 km
Holy Spirit Catholic Elementary School
Elementary: Catholic
0.70 km
Moffat Creek Public School
Elementary: Public
0.17 km
W Ross Macdonald Provincial Secondary School
Secondary: Provincial
9.10 km
Southwood Secondary School
Secondary: Public
4.97 km
Glenview Park Secondary School
Secondary: Public
2.52 km
Galt Collegiate and Vocational Institute
Secondary: Public
4.41 km
Monsignor Doyle Catholic Secondary School
Secondary: Catholic
1.79 km
St Benedict Catholic Secondary School
Secondary: Catholic
5.74 km













