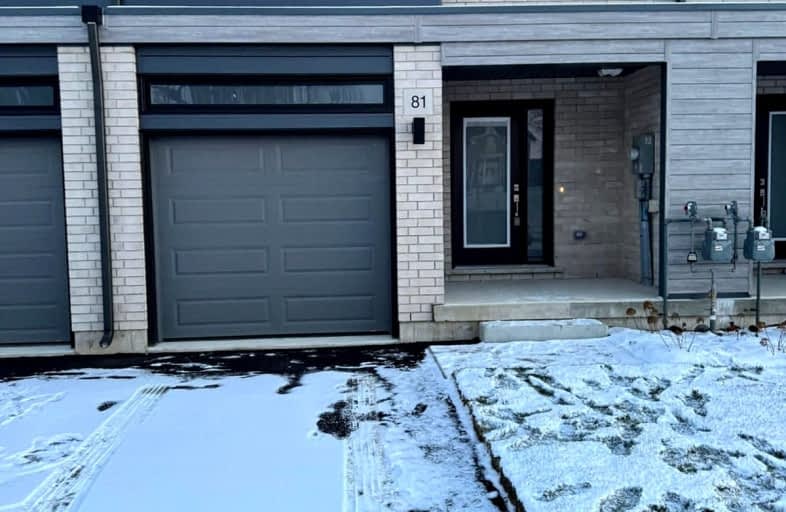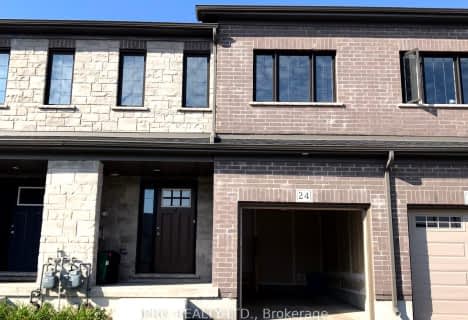Car-Dependent
- Almost all errands require a car.
10
/100
Some Transit
- Most errands require a car.
29
/100
Somewhat Bikeable
- Most errands require a car.
35
/100

St Gregory Catholic Elementary School
Elementary: Catholic
1.41 km
Blair Road Public School
Elementary: Public
1.80 km
St Andrew's Public School
Elementary: Public
1.78 km
St Augustine Catholic Elementary School
Elementary: Catholic
1.33 km
Highland Public School
Elementary: Public
1.04 km
Tait Street Public School
Elementary: Public
2.57 km
Southwood Secondary School
Secondary: Public
1.00 km
Glenview Park Secondary School
Secondary: Public
3.02 km
Galt Collegiate and Vocational Institute
Secondary: Public
2.09 km
Monsignor Doyle Catholic Secondary School
Secondary: Catholic
3.97 km
Preston High School
Secondary: Public
4.15 km
St Benedict Catholic Secondary School
Secondary: Catholic
4.87 km
-
Domm Park
55 Princess St, Cambridge ON 1.33km -
Delavan
1.62km -
Manchester Public School Playground
2.61km
-
Localcoin Bitcoin ATM - Hasty Market
5 Wellington St, Cambridge ON N1R 3Y4 2.35km -
CoinFlip Bitcoin ATM
215 Beverly St, Cambridge ON N1R 3Z9 3.32km -
Bitcoin Depot - Bitcoin ATM
115 Christopher Dr, Cambridge ON N1R 4S1 3.6km





