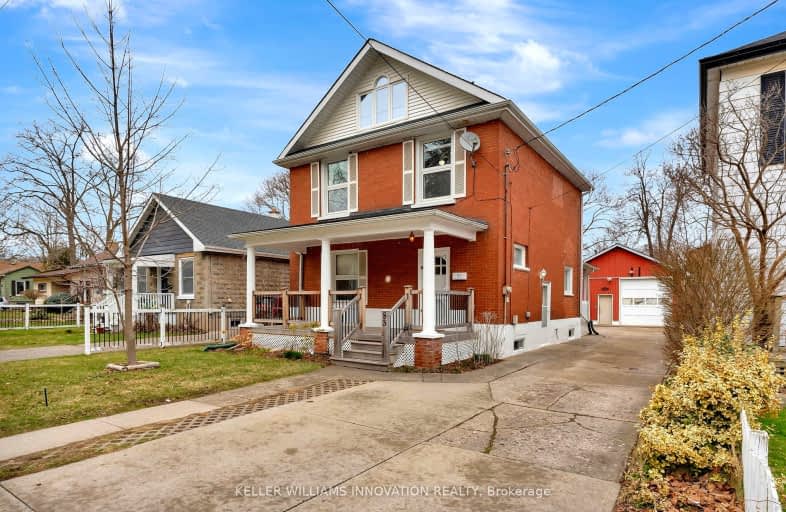Removed on Jun 30, 2025
Note: Property is not currently for sale or for rent.

-
Type: Detached
-
Style: 2-Storey
-
Lease Term: No Data
-
Possession: No Data
-
All Inclusive: No Data
-
Lot Size: 40 x 120 Acres
-
Age: No Data
-
Taxes: $1,312 per year
-
Days on Site: 10322 Days
-
Added: Dec 16, 2024 (28 years on market)
-
Updated:
-
Last Checked: 3 months ago
-
MLS®#: X11388419
ATTIC RMS 14X14,11.8X8,B/I CENT VC LARGE WORKSHOP INCLUS 1TON O/HEAD CRANE STURCT.REBLT INTER.KIT,INCL:*
Property Details
Facts for 83 Park Avenue, Cambridge
Status
Days on Market: 10322
Last Status: Terminated
Sold Date: Nov 02, 2006
Closed Date: Nov 02, 2006
Expiry Date: Dec 13, 1987
Unavailable Date: Dec 13, 1987
Input Date: Oct 13, 1987
Property
Status: Lease
Property Type: Detached
Style: 2-Storey
Area: Cambridge
Assessment Amount: $8,023
Inside
Fireplace: No
Building
Heat Type: Other
Heat Source: Other
Exterior: Brick
Elevator: N
Special Designation: Unknown
Parking
Driveway: Other
Garage Spaces: 2
Garage Type: Detached
Total Parking Spaces: 2
Fees
Tax Year: 87
Tax Legal Description: PTLT 62/63 PL 471
Taxes: $1,312
Land
Municipality District: Cambridge
Pool: None
Lot Depth: 120 Acres
Lot Frontage: 40 Acres
Acres: < .50
Zoning: RES
| XXXXXXXX | XXX XX, XXXX |
XXXXXX XXX XXXX |
$XXX,XXX |
| XXXXXXXX | XXX XX, XXXX |
XXXXXXX XXX XXXX |
|
| XXX XX, XXXX |
XXXXXX XXX XXXX |
$XXX,XXX | |
| XXXXXXXX | XXX XX, XXXX |
XXXXXXX XXX XXXX |
|
| XXX XX, XXXX |
XXXXXX XXX XXXX |
$XXX,XXX |
| XXXXXXXX XXXXXX | XXX XX, XXXX | $785,000 XXX XXXX |
| XXXXXXXX XXXXXXX | XXX XX, XXXX | XXX XXXX |
| XXXXXXXX XXXXXX | XXX XX, XXXX | $799,900 XXX XXXX |
| XXXXXXXX XXXXXXX | XXX XX, XXXX | XXX XXXX |
| XXXXXXXX XXXXXX | XXX XX, XXXX | $799,900 XXX XXXX |

St Gregory Catholic Elementary School
Elementary: CatholicBlair Road Public School
Elementary: PublicSt Andrew's Public School
Elementary: PublicManchester Public School
Elementary: PublicSt Augustine Catholic Elementary School
Elementary: CatholicHighland Public School
Elementary: PublicSouthwood Secondary School
Secondary: PublicGlenview Park Secondary School
Secondary: PublicGalt Collegiate and Vocational Institute
Secondary: PublicMonsignor Doyle Catholic Secondary School
Secondary: CatholicPreston High School
Secondary: PublicSt Benedict Catholic Secondary School
Secondary: Catholic