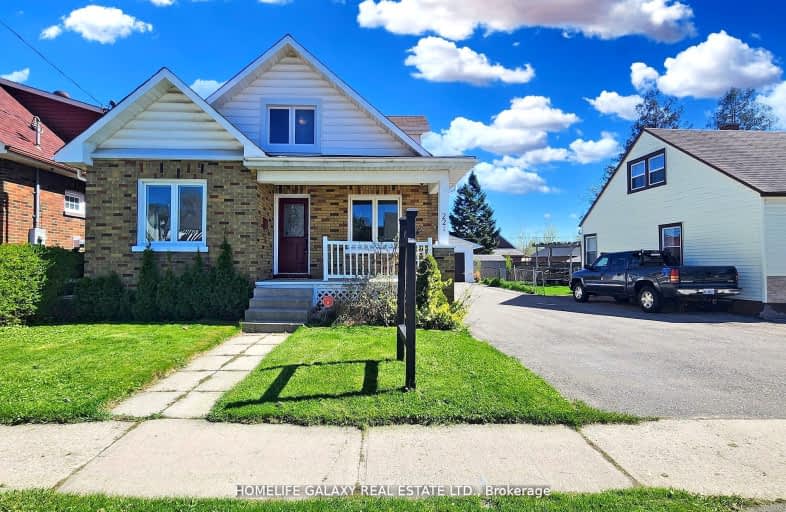Very Walkable
- Most errands can be accomplished on foot.
75
/100
Good Transit
- Some errands can be accomplished by public transportation.
51
/100
Bikeable
- Some errands can be accomplished on bike.
58
/100

St Hedwig Catholic School
Elementary: Catholic
0.66 km
Mary Street Community School
Elementary: Public
1.55 km
Monsignor John Pereyma Elementary Catholic School
Elementary: Catholic
1.21 km
Village Union Public School
Elementary: Public
0.84 km
Glen Street Public School
Elementary: Public
1.96 km
David Bouchard P.S. Elementary Public School
Elementary: Public
1.00 km
DCE - Under 21 Collegiate Institute and Vocational School
Secondary: Public
1.17 km
Durham Alternative Secondary School
Secondary: Public
2.20 km
G L Roberts Collegiate and Vocational Institute
Secondary: Public
3.35 km
Monsignor John Pereyma Catholic Secondary School
Secondary: Catholic
1.22 km
Eastdale Collegiate and Vocational Institute
Secondary: Public
2.74 km
O'Neill Collegiate and Vocational Institute
Secondary: Public
2.17 km
-
Central Park
Centre St (Gibb St), Oshawa ON 0.62km -
Village union Playground
0.92km -
Lakeview Park
299 Lakeview Park Ave, Oshawa ON 3.35km
-
BMO Bank of Montreal
1070 Simcoe St N, Oshawa ON L1G 4W4 1.25km -
Hoyes, Michalos & Associates Inc
2 Simcoe St S, Oshawa ON L1H 8C1 1.32km -
Localcoin Bitcoin ATM - Dairy Way Convenience
8 Midtown Dr, Oshawa ON L1J 3Z7 1.6km







