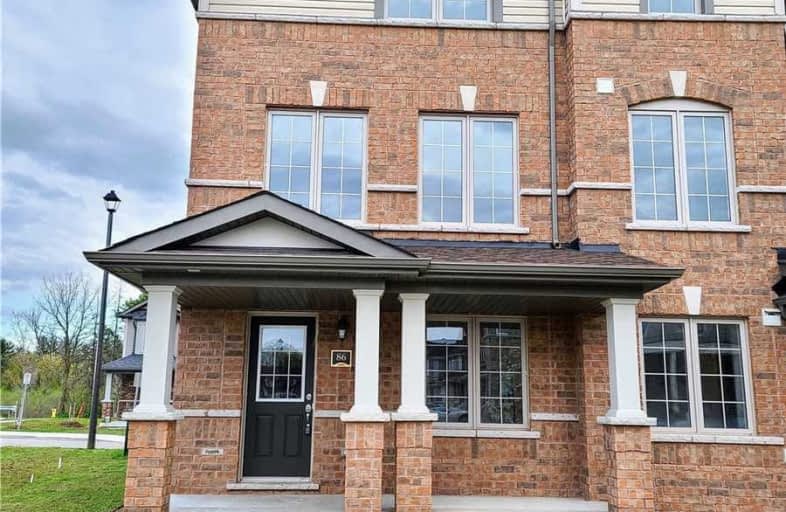Sold on May 20, 2021
Note: Property is not currently for sale or for rent.

-
Type: Att/Row/Twnhouse
-
Style: 3-Storey
-
Size: 1500 sqft
-
Lot Size: 31.13 x 64.44 Feet
-
Age: 0-5 years
-
Taxes: $2,449 per year
-
Days on Site: 11 Days
-
Added: May 09, 2021 (1 week on market)
-
Updated:
-
Last Checked: 3 months ago
-
MLS®#: X5232279
-
Listed By: Ipro realty ltd., brokerage
Corner Lot With Opportunity To Build A Private Fence. Avail It As An Excellent Opportunity To Delightfully Live In Or Invest In Growing City Of Cambridge With Four Bedrooms, 3 Full Washrooms, A Great Room, A Beautiful Kitchen With Quartz Counter Tops And Eat N Breakfast Area. Ready Available To Live. Newly Painted. Newly Laminated And Carpet Flooring. Pot Lights In The Kitchen, Dinning Area And Living Room Makes It Attractive And Fully Lighted.
Extras
Potl Fee:116/Month. Ss Fridge, Stove, Dishwasher, Washer & Dryer, All Elf's, Pot Lights, Brand New Fl Carpet & Lamination; Professionally Done Painting; Send Your Offers At: Nuzhatabid@Gmail.Com Bus Stop And School At Walking Distance.
Property Details
Facts for 86 Knotty Pine Avenue, Cambridge
Status
Days on Market: 11
Last Status: Sold
Sold Date: May 20, 2021
Closed Date: Jul 26, 2021
Expiry Date: Sep 30, 2021
Sold Price: $705,000
Unavailable Date: May 20, 2021
Input Date: May 12, 2021
Prior LSC: Listing with no contract changes
Property
Status: Sale
Property Type: Att/Row/Twnhouse
Style: 3-Storey
Size (sq ft): 1500
Age: 0-5
Area: Cambridge
Availability Date: Immediate
Inside
Bedrooms: 4
Bathrooms: 3
Kitchens: 1
Rooms: 7
Den/Family Room: Yes
Air Conditioning: Central Air
Fireplace: No
Washrooms: 3
Building
Basement: None
Heat Type: Forced Air
Heat Source: Gas
Exterior: Brick
Exterior: Vinyl Siding
Water Supply: Municipal
Special Designation: Unknown
Parking
Driveway: Private
Garage Spaces: 1
Garage Type: Built-In
Covered Parking Spaces: 1
Total Parking Spaces: 2
Fees
Tax Year: 2020
Tax Legal Description: Plan 58M-582 Blk 85 Rp 58R20154 Part 12
Taxes: $2,449
Additional Mo Fees: 116
Highlights
Feature: Park
Feature: Public Transit
Feature: School
Land
Cross Street: Preston And Linden
Municipality District: Cambridge
Fronting On: North
Parcel of Tied Land: Y
Pool: None
Sewer: Sewers
Lot Depth: 64.44 Feet
Lot Frontage: 31.13 Feet
Lot Irregularities: Irreg;3641.11Sf 38.26
Additional Media
- Virtual Tour: https://youtu.be/RUuyErTzCxY
Rooms
Room details for 86 Knotty Pine Avenue, Cambridge
| Type | Dimensions | Description |
|---|---|---|
| Great Rm Main | 4.75 x 3.08 | Open Concept, Combined W/Kitchen |
| Kitchen Main | 3.05 x 2.49 | Open Concept, Combined W/Great Rm |
| Breakfast Main | 3.23 x 2.44 | Open Concept, Combined W/Great Rm |
| Dining Main | 3.41 x 4.69 | Broadloom |
| Master 3rd | 3.05 x 3.35 | Broadloom, W/I Closet, 4 Pc Ensuite |
| 2nd Br 3rd | 2.80 x 2.74 | Broadloom, Closet |
| 3rd Br 3rd | 3.05 x 2.62 | Broadloom, Closet |
| 4th Br Ground | 3.35 x 2.74 | Broadloom, Closet |
| Laundry Ground | - | |
| Powder Rm Main | - | Tile Floor |

| XXXXXXXX | XXX XX, XXXX |
XXXX XXX XXXX |
$XXX,XXX |
| XXX XX, XXXX |
XXXXXX XXX XXXX |
$XXX,XXX |
| XXXXXXXX XXXX | XXX XX, XXXX | $705,000 XXX XXXX |
| XXXXXXXX XXXXXX | XXX XX, XXXX | $599,999 XXX XXXX |

Parkway Public School
Elementary: PublicSt Joseph Catholic Elementary School
Elementary: CatholicÉIC Père-René-de-Galinée
Elementary: CatholicPreston Public School
Elementary: PublicGrand View Public School
Elementary: PublicSt Michael Catholic Elementary School
Elementary: CatholicÉSC Père-René-de-Galinée
Secondary: CatholicSouthwood Secondary School
Secondary: PublicGalt Collegiate and Vocational Institute
Secondary: PublicPreston High School
Secondary: PublicJacob Hespeler Secondary School
Secondary: PublicSt Benedict Catholic Secondary School
Secondary: Catholic
