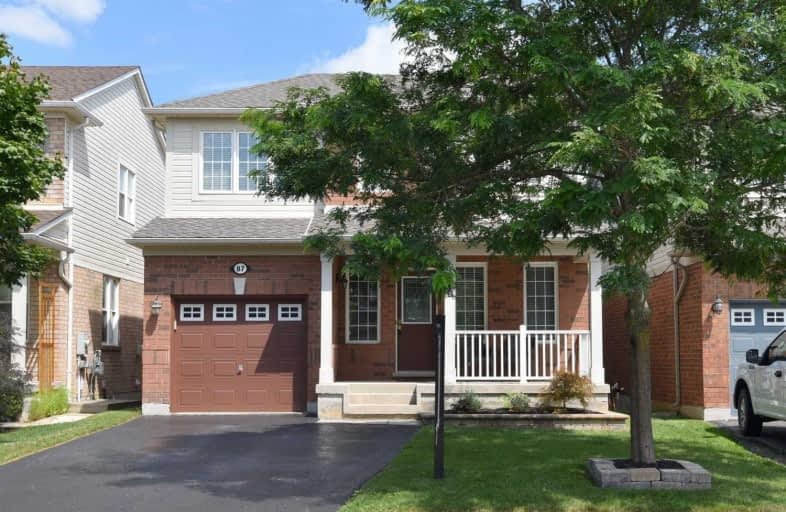Removed on Jan 21, 2021
Note: Property is not currently for sale or for rent.

-
Type: Detached
-
Style: Apartment
-
Lease Term: 1 Year
-
Possession: No Data
-
All Inclusive: Y
-
Lot Size: 0 x 0
-
Age: No Data
-
Days on Site: 16 Days
-
Added: Jan 05, 2021 (2 weeks on market)
-
Updated:
-
Last Checked: 3 months ago
-
MLS®#: X5075994
-
Listed By: Lesscom realty inc., brokerage
Newly Renovated 2 Bedroom Walkout Basement Apartment With Separate Entrance On A Bright And Private Fully Fenced Lot. Private Use Of Full Laundry Ensuite. New Appliances. 1 Parking Spot On Driveway. All Utilities Included Except Tv, Phone And Internet.
Extras
Fridge, Stove, Washer And Dryer, All Electric Light Fixtures. Utilities Included Except Tv, Phone And Internet. Tenants To Provide Proof Of Income And Renter's Insurance In Addition To All Requested Documents.
Property Details
Facts for 87 Baggs Crescent, Cambridge
Status
Days on Market: 16
Last Status: Terminated
Sold Date: Jun 18, 2025
Closed Date: Nov 30, -0001
Expiry Date: Jul 04, 2021
Unavailable Date: Jan 21, 2021
Input Date: Jan 05, 2021
Prior LSC: Listing with no contract changes
Property
Status: Lease
Property Type: Detached
Style: Apartment
Area: Cambridge
Inside
Bedrooms: 2
Bathrooms: 1
Kitchens: 1
Rooms: 5
Den/Family Room: Yes
Air Conditioning: Central Air
Fireplace: No
Laundry: Ensuite
Laundry Level: Lower
Central Vacuum: N
Washrooms: 1
Utilities
Utilities Included: Y
Electricity: Yes
Gas: Yes
Cable: No
Telephone: No
Building
Basement: Apartment
Basement 2: W/O
Heat Type: Forced Air
Heat Source: Gas
Exterior: Brick
Exterior: Vinyl Siding
Elevator: N
Private Entrance: Y
Water Supply: Municipal
Physically Handicapped-Equipped: N
Special Designation: Unknown
Retirement: N
Parking
Driveway: Private
Parking Included: Yes
Garage Type: Attached
Covered Parking Spaces: 1
Total Parking Spaces: 1
Fees
Cable Included: No
Central A/C Included: Yes
Common Elements Included: Yes
Heating Included: Yes
Hydro Included: Yes
Water Included: Yes
Highlights
Feature: Fenced Yard
Feature: Park
Feature: Place Of Worship
Feature: Public Transit
Feature: School
Land
Cross Street: Arthur Fach & Caname
Municipality District: Cambridge
Fronting On: West
Pool: None
Sewer: Sewers
Payment Frequency: Monthly
Rooms
Room details for 87 Baggs Crescent, Cambridge
| Type | Dimensions | Description |
|---|---|---|
| Br Bsmt | - | Broadloom, Large Window, Mirrored Closet |
| 2nd Br Bsmt | - | Broadloom, Window, Closet |
| Living Bsmt | - | Laminate, Large Window, W/O To Garden |
| Kitchen Bsmt | - | Laminate, Large Window, Combined W/Dining |
| Dining Bsmt | - | Laminate, Large Window, Combined W/Living |
| XXXXXXXX | XXX XX, XXXX |
XXXXXXX XXX XXXX |
|
| XXX XX, XXXX |
XXXXXX XXX XXXX |
$X,XXX | |
| XXXXXXXX | XXX XX, XXXX |
XXXX XXX XXXX |
$XXX,XXX |
| XXX XX, XXXX |
XXXXXX XXX XXXX |
$XXX,XXX |
| XXXXXXXX XXXXXXX | XXX XX, XXXX | XXX XXXX |
| XXXXXXXX XXXXXX | XXX XX, XXXX | $1,400 XXX XXXX |
| XXXXXXXX XXXX | XXX XX, XXXX | $670,000 XXX XXXX |
| XXXXXXXX XXXXXX | XXX XX, XXXX | $649,900 XXX XXXX |

St Margaret Catholic Elementary School
Elementary: CatholicSt Elizabeth Catholic Elementary School
Elementary: CatholicSaginaw Public School
Elementary: PublicWoodland Park Public School
Elementary: PublicSt. Teresa of Calcutta Catholic Elementary School
Elementary: CatholicClemens Mill Public School
Elementary: PublicSouthwood Secondary School
Secondary: PublicGlenview Park Secondary School
Secondary: PublicGalt Collegiate and Vocational Institute
Secondary: PublicMonsignor Doyle Catholic Secondary School
Secondary: CatholicJacob Hespeler Secondary School
Secondary: PublicSt Benedict Catholic Secondary School
Secondary: Catholic

