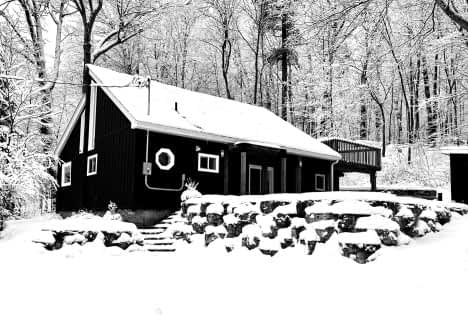Sold on Jun 29, 2020
Note: Property is not currently for sale or for rent.

-
Type: Detached
-
Style: 2-Storey
-
Lot Size: 192.42 x 106.4
-
Age: 31-50 years
-
Taxes: $8,971 per year
-
Days on Site: 103 Days
-
Added: Oct 29, 2024 (3 months on market)
-
Updated:
-
Last Checked: 3 months ago
-
MLS®#: X9220709
-
Listed By: Royal lepage proalliance realty, brokerage
Boaters and nature lovers Paradise! The unobstructed east facing waterviews go on forever! Breathtaking panoramas of the St. Lawrence River, forever changing with the seasons, have been maximized by the design of this home just 12 minutes from downtown Kingston. Great room overlooks the waterfront, and with its dramatic windows, vaulted ceiling, skylight and floor-to-ceiling gas fireplace with cut granite surround, is visible from the updated spacious kitchen with plenty of cabinets and stylish granite countertops. The adjacent family room or formal dining room has patio doors to the wrap around deck, continuing the views and accessing the deck and waterfront. 3-pce bath with heated floor on this level. Three bedrooms on the upper level including Master with patio doors to the upper deck. Renovated main bath includes generous walk-in tiled shower with rolling glass barn doors, vented power skylight, and both heated towel bar and floor. On the lower level is the cosy rec room with second gas fireplace and walk-out to bricked deck. Beautifully landscaped waterfront gardens and side yard, with steps to the secluded hot tub spa. Recent 55' Kehoe concrete dock and 192' of privately owned waterfront across the bay from Treasure Island Marina. Your waterfront dream awaits!
Property Details
Facts for 5 Rudd Avenue, Kingston
Status
Days on Market: 103
Last Status: Sold
Sold Date: Jun 29, 2020
Closed Date: Aug 14, 2020
Expiry Date: Jul 31, 2020
Sold Price: $737,500
Unavailable Date: Jun 29, 2020
Input Date: Nov 30, -0001
Property
Status: Sale
Property Type: Detached
Style: 2-Storey
Age: 31-50
Area: Kingston
Community: Kingston East (Incl CFB Kingston)
Availability Date: TBD
Inside
Bedrooms: 3
Bathrooms: 2
Kitchens: 1
Fireplace: Yes
Washrooms: 2
Utilities
Cable: Yes
Building
Basement: Finished
Basement 2: Part Bsmt
Heat Type: Forced Air
Heat Source: Gas
Exterior: Brick
Elevator: N
Water Supply Type: Drilled Well
Special Designation: Unknown
Parking
Driveway: Circular
Garage Type: None
Fees
Tax Year: 2019
Tax Legal Description: LT 2-4 PL 95; PT LT 5 PL 95 PT 1 13R13280; PT ESPLANADE PL 95 PT
Taxes: $8,971
Land
Cross Street: Highway 2 east to Pa
Municipality District: Kingston
Parcel Number: 363310265
Pool: None
Sewer: Septic
Lot Depth: 106.4
Lot Frontage: 192.42
Lot Irregularities: N
Acres: < .50
Zoning: Residential
Water Frontage: 192.42
Water Features: Stairs to Watrfrnt
Shoreline: Clean
Shoreline: Deep
Shoreline Allowance: None
Rural Services: Recycling Pckup
Rooms
Room details for 5 Rudd Avenue, Kingston
| Type | Dimensions | Description |
|---|---|---|
| Family Main | 4.82 x 4.77 | |
| Living Main | 5.99 x 6.24 | |
| Dining Main | 4.47 x 4.57 | |
| Kitchen Main | 3.25 x 3.93 | |
| Bathroom Main | 2.38 x 3.04 | |
| Laundry Main | 8.89 x 3.81 | |
| Utility Main | 2.33 x 3.81 | |
| Prim Bdrm 2nd | 5.28 x 7.26 | |
| Br 2nd | 5.23 x 3.04 | |
| Br 2nd | 3.02 x 3.02 | |
| Bathroom 2nd | 3.04 x 3.04 | |
| Rec Bsmt | 5.23 x 7.92 |

Marysville Public School
Elementary: PublicSacred Heart Catholic School
Elementary: CatholicLaSalle Intermediate School Intermediate School
Elementary: PublicHoly Name Catholic School
Elementary: CatholicSt Martha Catholic School
Elementary: CatholicEcole Sir John A. Macdonald Public School
Elementary: PublicLimestone School of Community Education
Secondary: PublicFrontenac Learning Centre
Secondary: PublicLoyalist Collegiate and Vocational Institute
Secondary: PublicLa Salle Secondary School
Secondary: PublicKingston Collegiate and Vocational Institute
Secondary: PublicRegiopolis/Notre-Dame Catholic High School
Secondary: Catholic- 2 bath
- 3 bed
- 1500 sqft
4 Booth Avenue, Kingston, Ontario • K7L 4V1 • Kingston East (Incl CFB Kingston)

