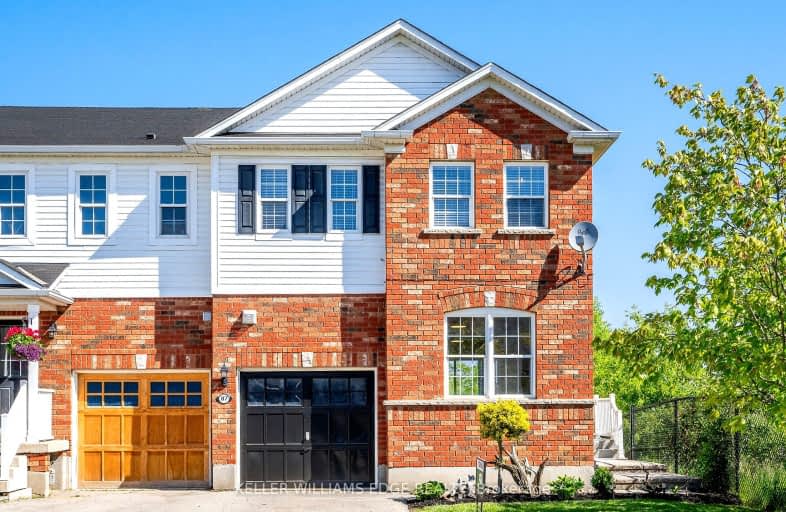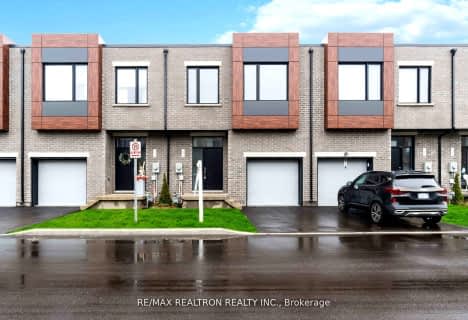Car-Dependent
- Almost all errands require a car.
Some Transit
- Most errands require a car.
Somewhat Bikeable
- Most errands require a car.

St Francis Catholic Elementary School
Elementary: CatholicSt Vincent de Paul Catholic Elementary School
Elementary: CatholicChalmers Street Public School
Elementary: PublicStewart Avenue Public School
Elementary: PublicHoly Spirit Catholic Elementary School
Elementary: CatholicMoffat Creek Public School
Elementary: PublicW Ross Macdonald Provincial Secondary School
Secondary: ProvincialSouthwood Secondary School
Secondary: PublicGlenview Park Secondary School
Secondary: PublicGalt Collegiate and Vocational Institute
Secondary: PublicMonsignor Doyle Catholic Secondary School
Secondary: CatholicSt Benedict Catholic Secondary School
Secondary: Catholic-
Northview Heights Lookout Park
36 Acorn Way, Cambridge ON 5.33km -
Playfit Kids Club
366 Hespeler Rd, Cambridge ON N1R 6J6 6.23km -
Witmer Park
Cambridge ON 7.21km
-
TD Bank Financial Group
800 Franklin Blvd, Cambridge ON N1R 7Z1 1.65km -
CIBC Banking Centre
400 Main St, Cambridge ON N1R 5S7 1.91km -
BMO Bank of Montreal
142 Dundas St N, Cambridge ON N1R 5P1 2.13km
- 3 bath
- 3 bed
- 1100 sqft
#3-416 Dundas Street South, Cambridge, Ontario • N1R 8H7 • Cambridge














