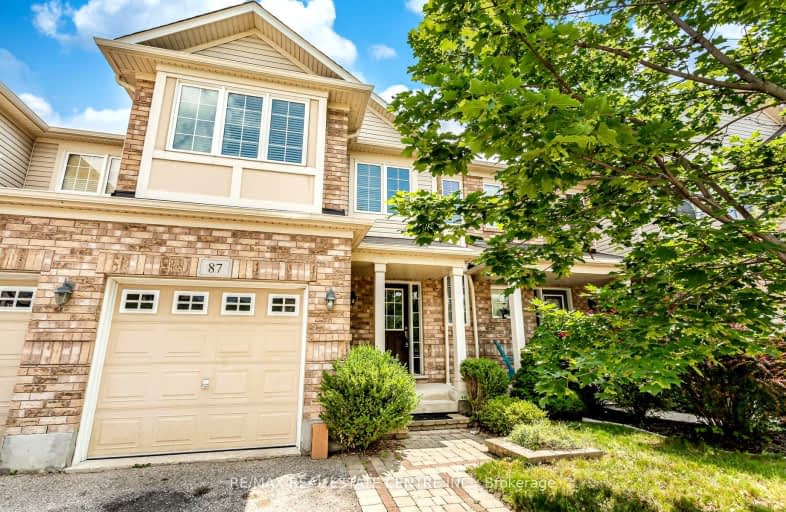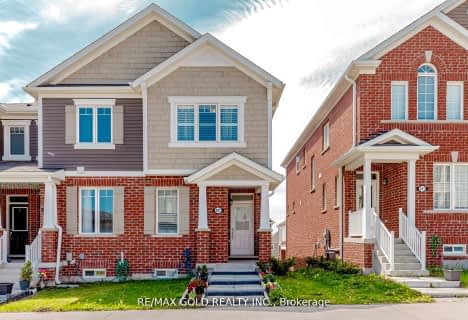Car-Dependent
- Almost all errands require a car.
19
/100
Some Transit
- Most errands require a car.
32
/100
Bikeable
- Some errands can be accomplished on bike.
53
/100

Centennial (Cambridge) Public School
Elementary: Public
2.56 km
Hillcrest Public School
Elementary: Public
1.64 km
St Gabriel Catholic Elementary School
Elementary: Catholic
0.51 km
Our Lady of Fatima Catholic Elementary School
Elementary: Catholic
1.96 km
Woodland Park Public School
Elementary: Public
2.53 km
Silverheights Public School
Elementary: Public
0.48 km
ÉSC Père-René-de-Galinée
Secondary: Catholic
5.94 km
College Heights Secondary School
Secondary: Public
9.76 km
Galt Collegiate and Vocational Institute
Secondary: Public
8.60 km
Preston High School
Secondary: Public
7.37 km
Jacob Hespeler Secondary School
Secondary: Public
3.17 km
St Benedict Catholic Secondary School
Secondary: Catholic
6.09 km
-
Cambridge Dog Park
750 Maple Grove Rd (Speedsville Road), Cambridge ON 4.27km -
Riverside Park
147 King St W (Eagle St. S.), Cambridge ON N3H 1B5 6.64km -
Breslau Ball Park
Breslau ON 8.78km
-
TD Bank Financial Group
180 Holiday Inn Dr, Cambridge ON N3C 1Z4 3.4km -
Penny Wrightly - Mortgage Broker
580 Hespeler Rd, Cambridge ON N1R 6J8 4.92km -
Localcoin Bitcoin ATM - Hasty Market
500 Can-Amera Pky, Cambridge ON N1T 0A2 5.06km













