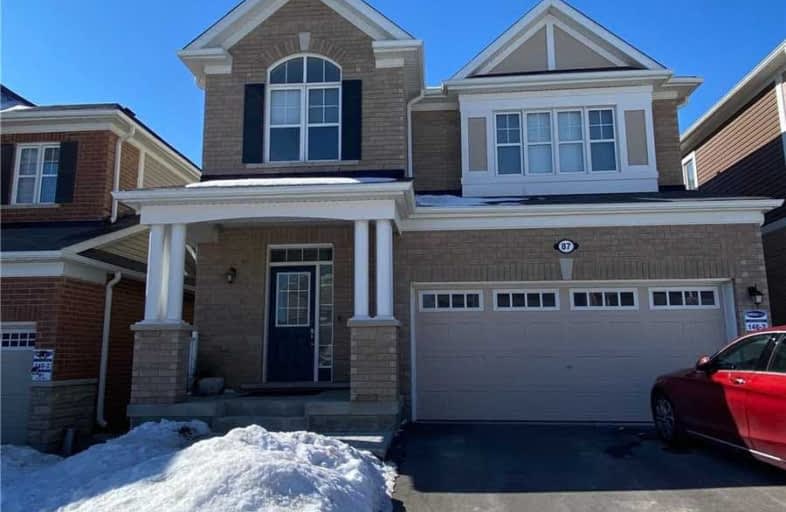
Centennial (Cambridge) Public School
Elementary: Public
2.15 km
Preston Public School
Elementary: Public
2.78 km
ÉÉC Saint-Noël-Chabanel-Cambridge
Elementary: Catholic
1.86 km
St Michael Catholic Elementary School
Elementary: Catholic
2.75 km
Coronation Public School
Elementary: Public
2.29 km
William G Davis Public School
Elementary: Public
2.56 km
ÉSC Père-René-de-Galinée
Secondary: Catholic
3.05 km
Southwood Secondary School
Secondary: Public
7.88 km
Galt Collegiate and Vocational Institute
Secondary: Public
6.12 km
Preston High School
Secondary: Public
3.70 km
Jacob Hespeler Secondary School
Secondary: Public
2.23 km
St Benedict Catholic Secondary School
Secondary: Catholic
4.70 km








