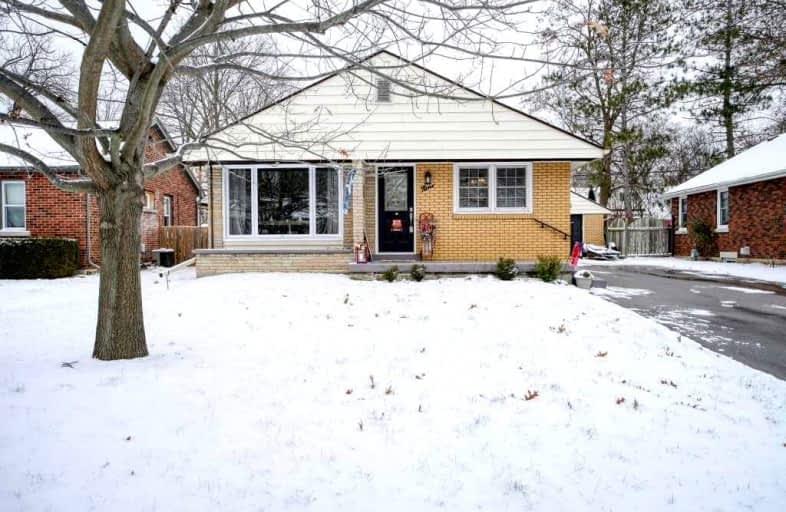
St Francis Catholic Elementary School
Elementary: Catholic
0.85 km
Central Public School
Elementary: Public
0.61 km
St Vincent de Paul Catholic Elementary School
Elementary: Catholic
1.32 km
St Anne Catholic Elementary School
Elementary: Catholic
1.23 km
Chalmers Street Public School
Elementary: Public
0.57 km
Stewart Avenue Public School
Elementary: Public
0.67 km
Southwood Secondary School
Secondary: Public
2.82 km
Glenview Park Secondary School
Secondary: Public
1.00 km
Galt Collegiate and Vocational Institute
Secondary: Public
2.04 km
Monsignor Doyle Catholic Secondary School
Secondary: Catholic
1.60 km
Jacob Hespeler Secondary School
Secondary: Public
7.10 km
St Benedict Catholic Secondary School
Secondary: Catholic
4.17 km












