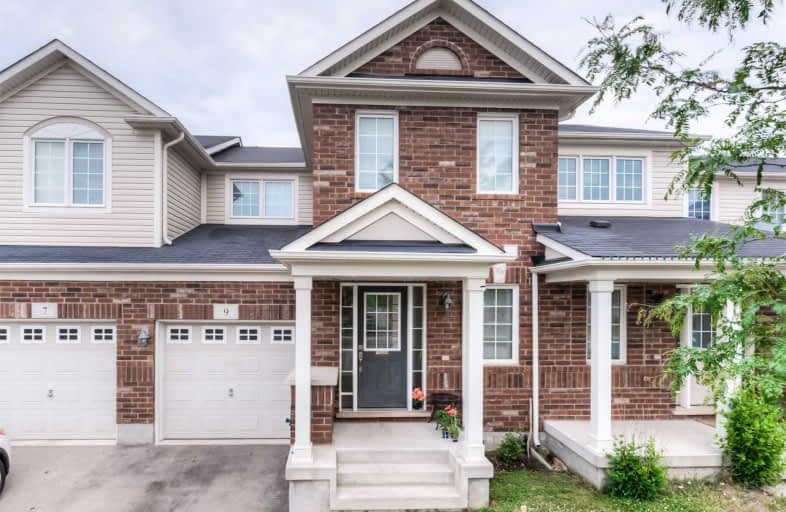
Video Tour

Centennial (Cambridge) Public School
Elementary: Public
2.80 km
Hillcrest Public School
Elementary: Public
1.54 km
St Gabriel Catholic Elementary School
Elementary: Catholic
0.73 km
Our Lady of Fatima Catholic Elementary School
Elementary: Catholic
1.87 km
Woodland Park Public School
Elementary: Public
2.43 km
Silverheights Public School
Elementary: Public
0.81 km
ÉSC Père-René-de-Galinée
Secondary: Catholic
6.40 km
College Heights Secondary School
Secondary: Public
9.40 km
Galt Collegiate and Vocational Institute
Secondary: Public
8.79 km
Preston High School
Secondary: Public
7.75 km
Jacob Hespeler Secondary School
Secondary: Public
3.39 km
St Benedict Catholic Secondary School
Secondary: Catholic
6.20 km


