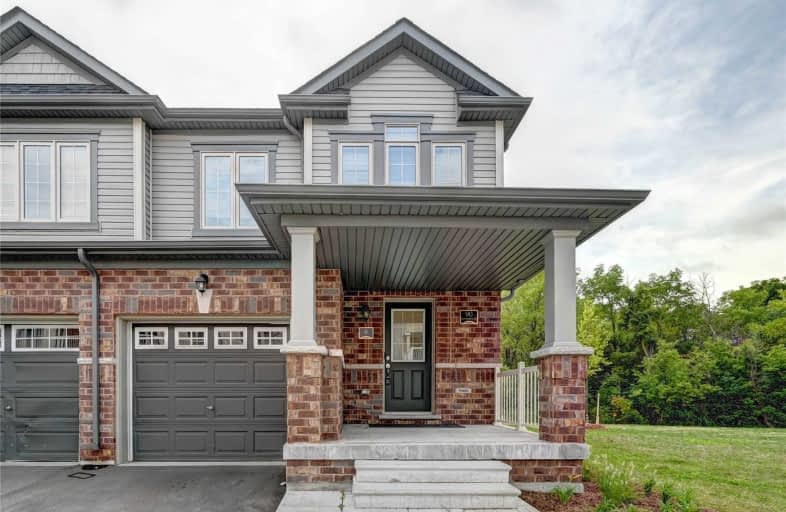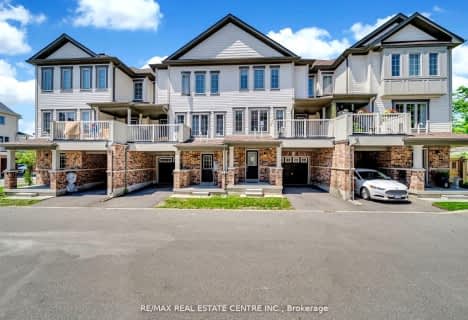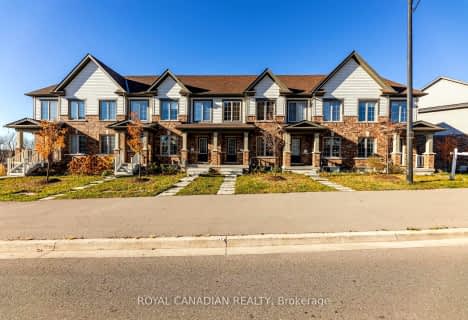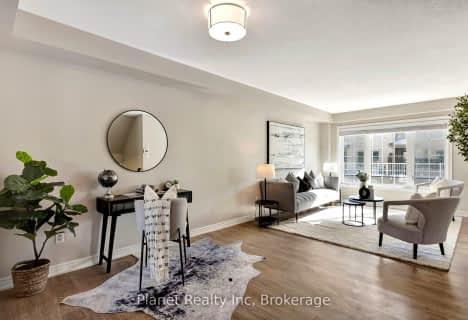Car-Dependent
- Almost all errands require a car.
19
/100
Some Transit
- Most errands require a car.
40
/100
Somewhat Bikeable
- Most errands require a car.
39
/100

Parkway Public School
Elementary: Public
0.17 km
St Joseph Catholic Elementary School
Elementary: Catholic
1.38 km
ÉIC Père-René-de-Galinée
Elementary: Catholic
3.17 km
Preston Public School
Elementary: Public
1.85 km
Grand View Public School
Elementary: Public
2.10 km
St Michael Catholic Elementary School
Elementary: Catholic
2.83 km
ÉSC Père-René-de-Galinée
Secondary: Catholic
3.15 km
Southwood Secondary School
Secondary: Public
6.20 km
Galt Collegiate and Vocational Institute
Secondary: Public
5.83 km
Preston High School
Secondary: Public
1.31 km
Jacob Hespeler Secondary School
Secondary: Public
5.66 km
St Benedict Catholic Secondary School
Secondary: Catholic
6.39 km
-
Kuntz Park
300 Lookout Lane, Kitchener ON 2.91km -
Marguerite Ormston Trailway
Kitchener ON 3.38km -
Upper Canada Park
Kitchener ON 4.95km
-
Scotiabank
4574 King St E, Kitchener ON N2P 2G6 1.05km -
CIBC
567 King St E, Preston ON N3H 3N4 1.66km -
RBC Royal Bank
637 King St E (King Street), Cambridge ON N3H 3N7 1.72km













