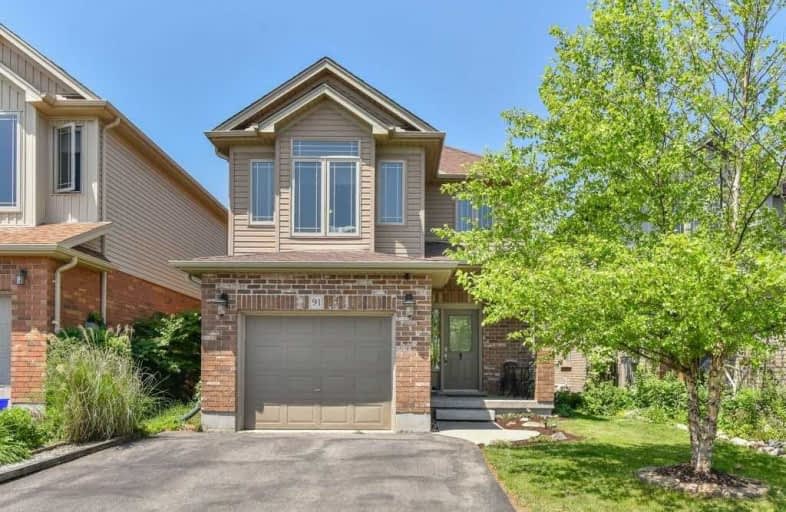
St Francis Catholic Elementary School
Elementary: Catholic
2.81 km
St Vincent de Paul Catholic Elementary School
Elementary: Catholic
1.78 km
Chalmers Street Public School
Elementary: Public
2.51 km
Stewart Avenue Public School
Elementary: Public
2.74 km
Holy Spirit Catholic Elementary School
Elementary: Catholic
1.14 km
Moffat Creek Public School
Elementary: Public
0.86 km
W Ross Macdonald Provincial Secondary School
Secondary: Provincial
8.59 km
Southwood Secondary School
Secondary: Public
5.42 km
Glenview Park Secondary School
Secondary: Public
2.98 km
Galt Collegiate and Vocational Institute
Secondary: Public
5.07 km
Monsignor Doyle Catholic Secondary School
Secondary: Catholic
2.12 km
St Benedict Catholic Secondary School
Secondary: Catholic
6.43 km














