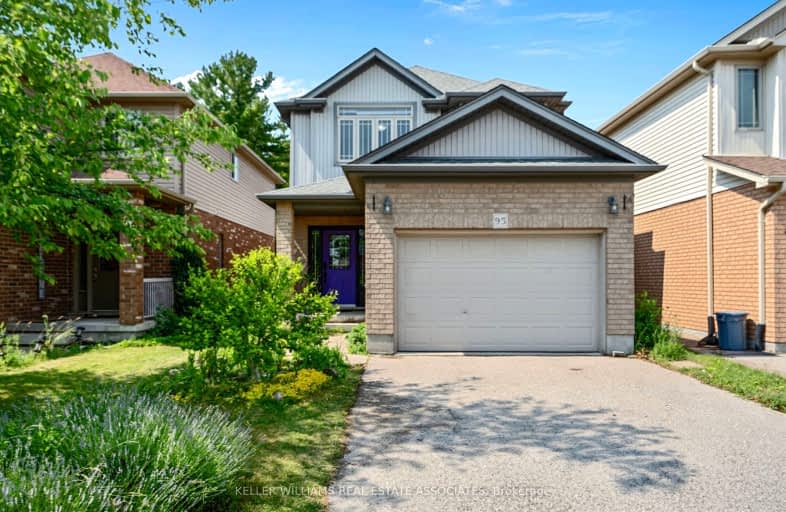Car-Dependent
- Almost all errands require a car.
11
/100

St Francis Catholic Elementary School
Elementary: Catholic
2.82 km
St Vincent de Paul Catholic Elementary School
Elementary: Catholic
1.78 km
Chalmers Street Public School
Elementary: Public
2.51 km
Stewart Avenue Public School
Elementary: Public
2.74 km
Holy Spirit Catholic Elementary School
Elementary: Catholic
1.14 km
Moffat Creek Public School
Elementary: Public
0.86 km
W Ross Macdonald Provincial Secondary School
Secondary: Provincial
8.60 km
Southwood Secondary School
Secondary: Public
5.43 km
Glenview Park Secondary School
Secondary: Public
2.99 km
Galt Collegiate and Vocational Institute
Secondary: Public
5.07 km
Monsignor Doyle Catholic Secondary School
Secondary: Catholic
2.13 km
St Benedict Catholic Secondary School
Secondary: Catholic
6.43 km
-
River Bluffs Park
211 George St N, Cambridge ON 5.05km -
Domm Park
55 Princess St, Cambridge ON 6.67km -
Mill Race Park
36 Water St N (At Park Hill Rd), Cambridge ON N1R 3B1 9.11km
-
President's Choice Financial Pavilion and ATM
200 Franklin Blvd, Cambridge ON N1R 8N8 2.49km -
Scotiabank
72 Main St (Ainslie), Cambridge ON N1R 1V7 4.08km -
CoinFlip Bitcoin ATM
215 Beverly St, Cambridge ON N1R 3Z9 4.29km







