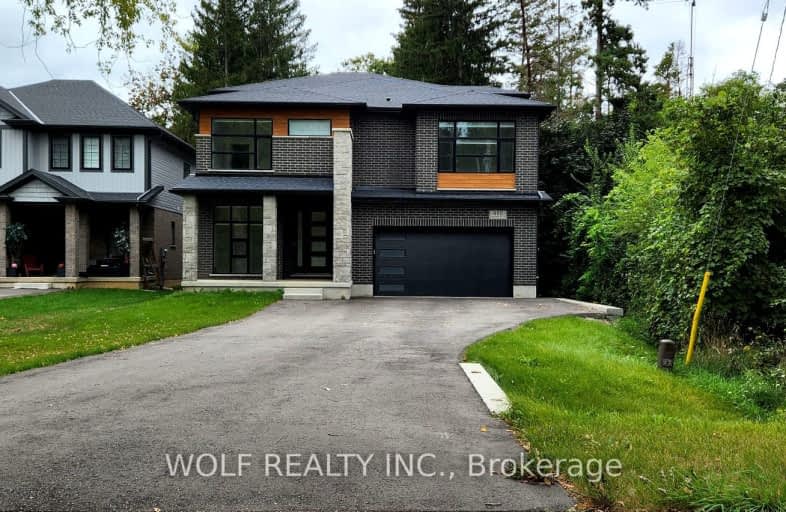Car-Dependent
- Most errands require a car.
31
/100
Some Transit
- Most errands require a car.
33
/100
Somewhat Bikeable
- Most errands require a car.
43
/100

St Francis Catholic Elementary School
Elementary: Catholic
2.16 km
St Vincent de Paul Catholic Elementary School
Elementary: Catholic
1.06 km
Chalmers Street Public School
Elementary: Public
1.58 km
Stewart Avenue Public School
Elementary: Public
2.00 km
Holy Spirit Catholic Elementary School
Elementary: Catholic
0.83 km
Moffat Creek Public School
Elementary: Public
0.35 km
Southwood Secondary School
Secondary: Public
4.79 km
Glenview Park Secondary School
Secondary: Public
2.38 km
Galt Collegiate and Vocational Institute
Secondary: Public
4.00 km
Monsignor Doyle Catholic Secondary School
Secondary: Catholic
1.83 km
Jacob Hespeler Secondary School
Secondary: Public
8.32 km
St Benedict Catholic Secondary School
Secondary: Catholic
5.22 km
-
Playfit Kids Club
366 Hespeler Rd, Cambridge ON N1R 6J6 6.06km -
Riverside Park
147 King St W (Eagle St. S.), Cambridge ON N3H 1B5 9.24km -
Marguerite Ormston Trailway
Kitchener ON 12.49km
-
TD Bank Financial Group
800 Franklin Blvd, Cambridge ON N1R 7Z1 1.28km -
BMO Bank of Montreal
142 Dundas St N, Cambridge ON N1R 5P1 1.99km -
RBC Royal Bank
73 Main St (Ainslie Street), Cambridge ON N1R 1V9 3.1km




