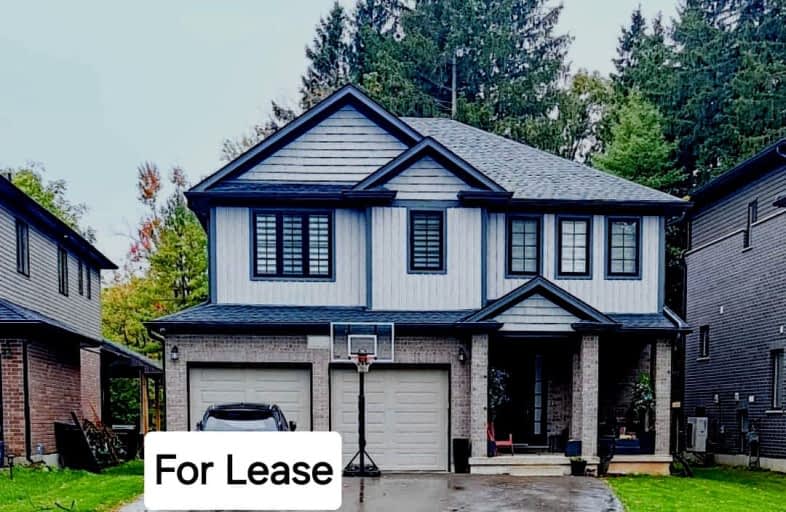Car-Dependent
- Most errands require a car.
Some Transit
- Most errands require a car.
Somewhat Bikeable
- Most errands require a car.

St Francis Catholic Elementary School
Elementary: CatholicSt Vincent de Paul Catholic Elementary School
Elementary: CatholicChalmers Street Public School
Elementary: PublicStewart Avenue Public School
Elementary: PublicHoly Spirit Catholic Elementary School
Elementary: CatholicMoffat Creek Public School
Elementary: PublicSouthwood Secondary School
Secondary: PublicGlenview Park Secondary School
Secondary: PublicGalt Collegiate and Vocational Institute
Secondary: PublicMonsignor Doyle Catholic Secondary School
Secondary: CatholicJacob Hespeler Secondary School
Secondary: PublicSt Benedict Catholic Secondary School
Secondary: Catholic-
Trinity Park Labyrinth
Melville St, Cambridge ON 3.38km -
Victoria Park Tennis Club
Waterloo ON 4.05km -
Domm Park
55 Princess St, Cambridge ON 5.71km
-
President's Choice Financial Pavilion and ATM
200 Franklin Blvd, Cambridge ON N1R 8N8 1.34km -
Meridian Credit Union ATM
125 Dundas St N, Cambridge ON N1R 5N6 1.88km -
RBC Royal Bank
311 Dundas St S (at Franklin), Cambridge ON N1T 1P8 2.06km


