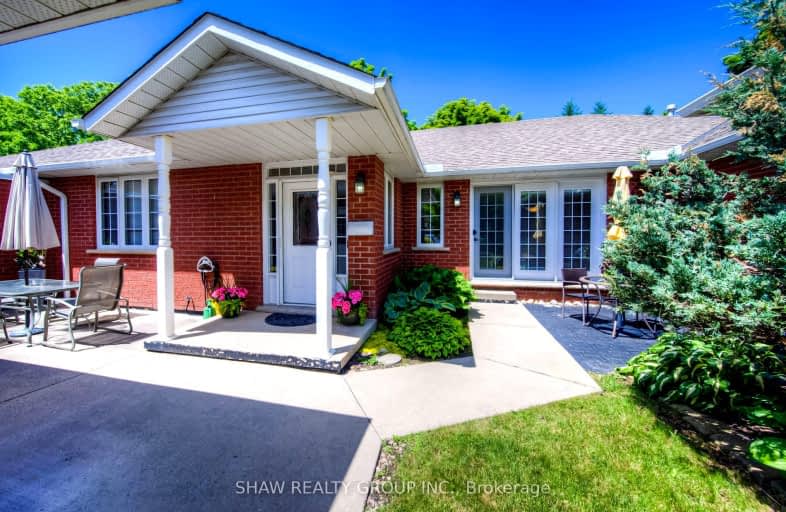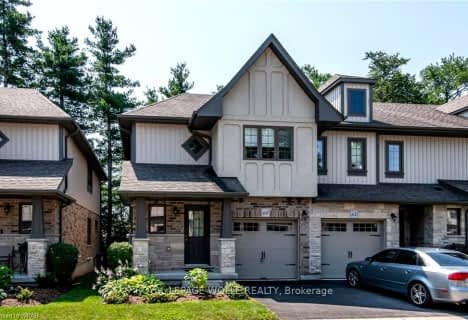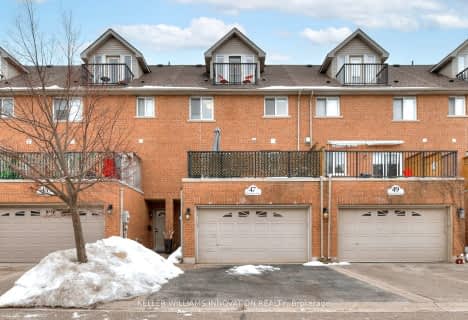Somewhat Walkable
- Some errands can be accomplished on foot.
Some Transit
- Most errands require a car.
Bikeable
- Some errands can be accomplished on bike.

Christ The King Catholic Elementary School
Elementary: CatholicSt Peter Catholic Elementary School
Elementary: CatholicSt Margaret Catholic Elementary School
Elementary: CatholicSt Anne Catholic Elementary School
Elementary: CatholicSt. Teresa of Calcutta Catholic Elementary School
Elementary: CatholicClemens Mill Public School
Elementary: PublicSouthwood Secondary School
Secondary: PublicGlenview Park Secondary School
Secondary: PublicGalt Collegiate and Vocational Institute
Secondary: PublicMonsignor Doyle Catholic Secondary School
Secondary: CatholicJacob Hespeler Secondary School
Secondary: PublicSt Benedict Catholic Secondary School
Secondary: Catholic-
Gail Street Park
Waterloo ON 1.42km -
Mill Race Park
36 Water St N (At Park Hill Rd), Cambridge ON N1R 3B1 4.4km -
Dalton Court
Cambridge ON 2.82km
-
BMO Bank of Montreal
800 Franklin Blvd, Cambridge ON N1R 7Z1 0.21km -
President's Choice Financial Pavilion and ATM
980 Franklin Blvd, Cambridge ON N1R 8R3 1.59km -
Meridian Credit Union ATM
125 Dundas St N, Cambridge ON N1R 5N6 2.24km
- 3 bath
- 3 bed
- 1800 sqft
J138-25 Isherwood Avenue, Cambridge, Ontario • N1R 1B6 • Cambridge
- 3 bath
- 2 bed
- 1200 sqft
45-35 Green Gate Boulevard, Cambridge, Ontario • N1T 0A3 • Cambridge
- 2 bath
- 2 bed
- 1000 sqft
30-350 Dundas Street South, Cambridge, Ontario • N1R 5S2 • Cambridge














