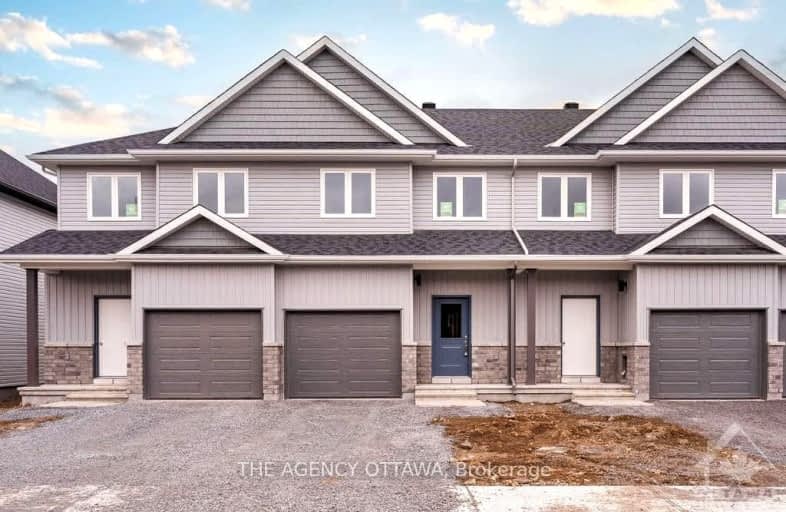
École élémentaire catholique J.-L.-Couroux
Elementary: CatholicNotre Dame Catholic Separate School
Elementary: CatholicSt Mary's Separate School
Elementary: CatholicCarleton Place Intermediate School
Elementary: PublicCaldwell Street Elementary School
Elementary: PublicSt. Gregory Catholic
Elementary: CatholicAlmonte District High School
Secondary: PublicPerth and District Collegiate Institute
Secondary: PublicCarleton Place High School
Secondary: PublicSt John Catholic High School
Secondary: CatholicNotre Dame Catholic High School
Secondary: CatholicT R Leger School of Adult & Continuing Secondary School
Secondary: Public


