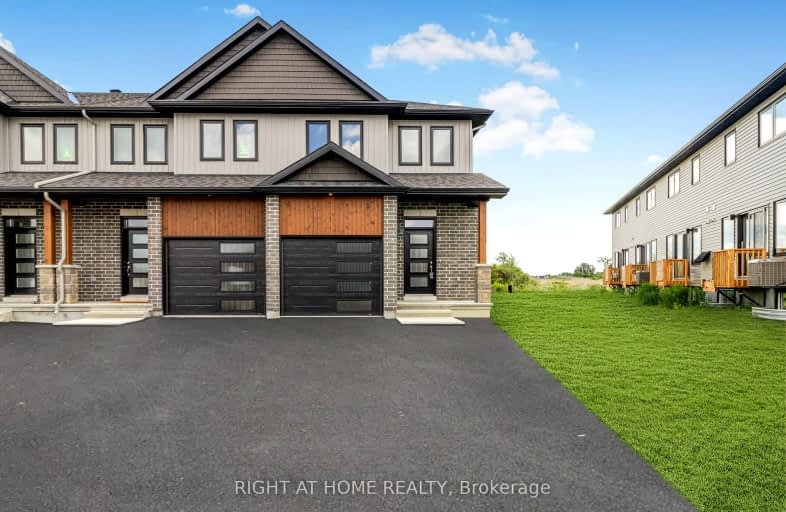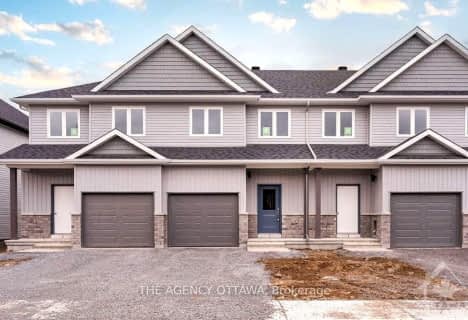Car-Dependent
- Almost all errands require a car.
Somewhat Bikeable
- Most errands require a car.

École élémentaire catholique J.-L.-Couroux
Elementary: CatholicNotre Dame Catholic Separate School
Elementary: CatholicSt Mary's Separate School
Elementary: CatholicCarleton Place Intermediate School
Elementary: PublicCaldwell Street Elementary School
Elementary: PublicSt. Gregory Catholic
Elementary: CatholicHanley Hall Catholic High School
Secondary: CatholicAlmonte District High School
Secondary: PublicPerth and District Collegiate Institute
Secondary: PublicCarleton Place High School
Secondary: PublicNotre Dame Catholic High School
Secondary: CatholicT R Leger School of Adult & Continuing Secondary School
Secondary: Public-
Dunham Park
153 Dunham St, Carleton Place ON K7C 4N3 0.54km -
Riverside Park
Carleton Place ON 0.74km -
Riverside Park and Beach
Carleton Place ON 1.47km
-
CIBC
33 Lansdowne Ave (at Moore St.), Carleton Place ON K7C 3S9 1.19km -
CIBC
10418 Hwy 7, Carleton Place ON K7C 3P2 2.32km -
TD Bank Financial Group
565 McNeely Ave, Carleton Place ON K7C 0A8 2.51km



