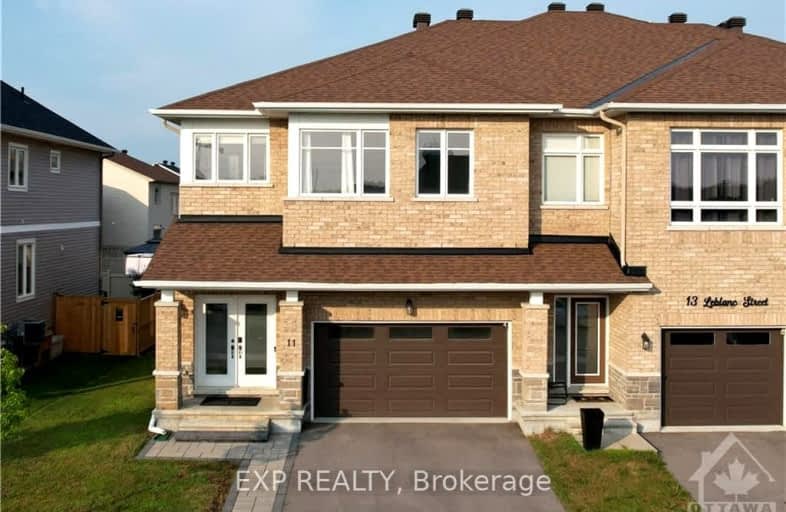
Video Tour
Car-Dependent
- Most errands require a car.
37
/100
Bikeable
- Some errands can be accomplished on bike.
62
/100

École élémentaire catholique J.-L.-Couroux
Elementary: Catholic
1.23 km
St Mary's Separate School
Elementary: Catholic
1.91 km
Carleton Place Intermediate School
Elementary: Public
1.07 km
Arklan Community Public School
Elementary: Public
1.14 km
Caldwell Street Elementary School
Elementary: Public
1.80 km
St. Gregory Catholic
Elementary: Catholic
2.57 km
Frederick Banting Secondary Alternate Pr
Secondary: Public
20.63 km
Almonte District High School
Secondary: Public
11.72 km
Carleton Place High School
Secondary: Public
2.10 km
Notre Dame Catholic High School
Secondary: Catholic
2.80 km
Sacred Heart High School
Secondary: Catholic
21.63 km
T R Leger School of Adult & Continuing Secondary School
Secondary: Public
2.25 km
-
Hendry Farm Park
PRESTON Dr, Carleton Place ON 1.79km -
Dunham Park
153 Dunham St, Carleton Place ON K7C 4N3 2.15km -
Riverside Park
Carleton Place ON 2.17km
-
CIBC
10418 Hwy 7, Carleton Place ON K7C 3P2 0.82km -
TD Canada Trust ATM
565 McNeely Ave, Carleton Place ON K7C 0A8 1.03km -
TD Canada Trust Branch and ATM
565 McNeely Ave, Carleton Place ON K7C 0A8 1.03km



