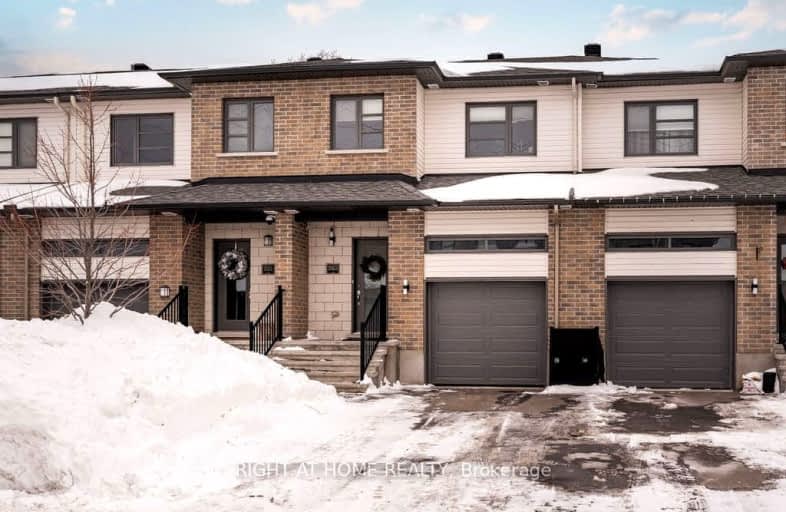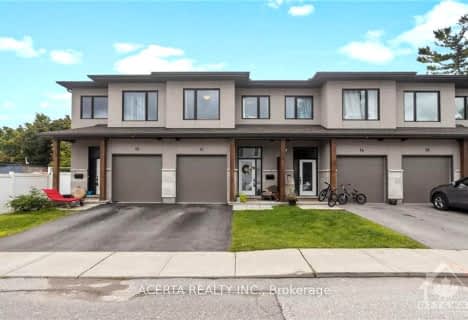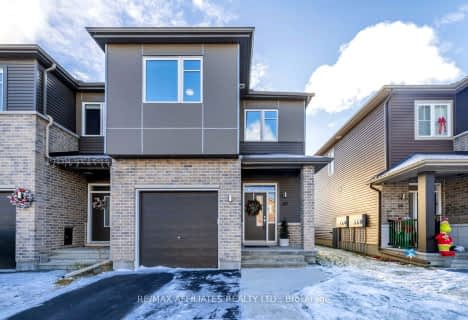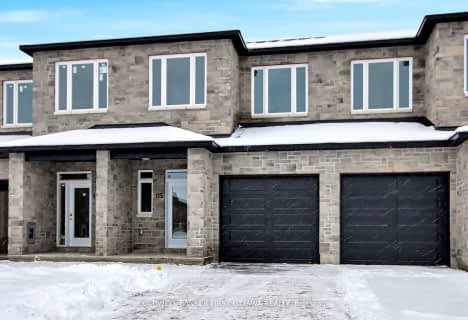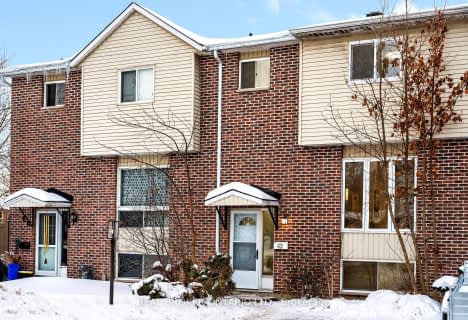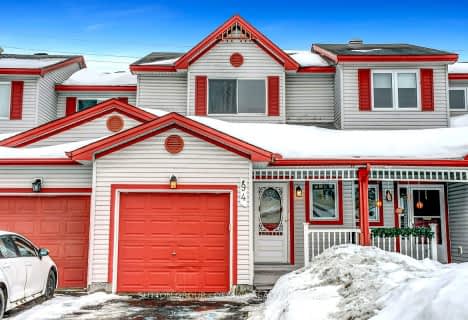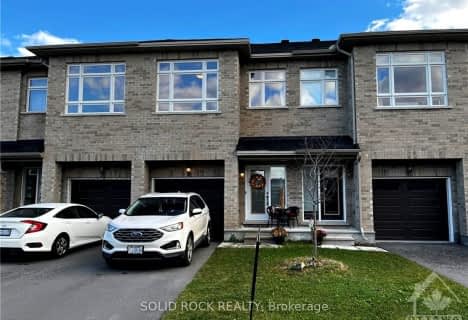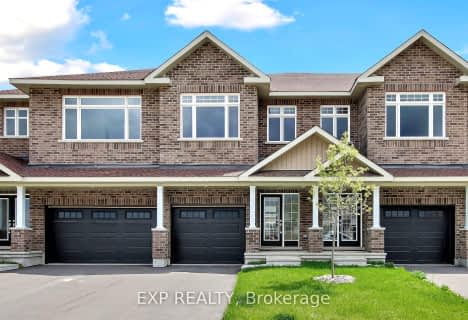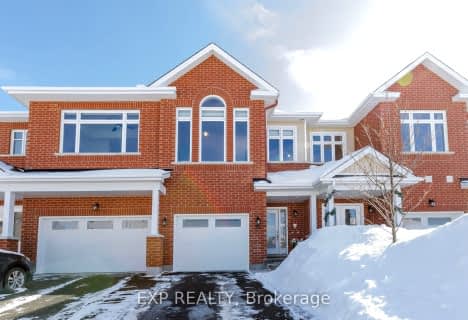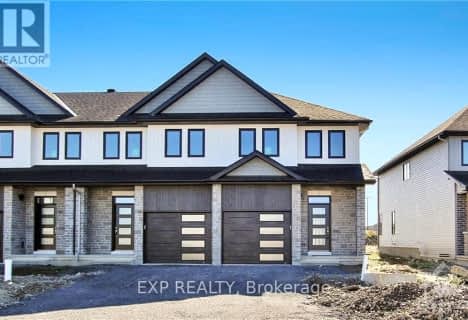Somewhat Walkable
- Some errands can be accomplished on foot.
Very Bikeable
- Most errands can be accomplished on bike.

École élémentaire catholique J.-L.-Couroux
Elementary: CatholicSt Mary's Separate School
Elementary: CatholicCarleton Place Intermediate School
Elementary: PublicArklan Community Public School
Elementary: PublicCaldwell Street Elementary School
Elementary: PublicSt. Gregory Catholic
Elementary: CatholicFrederick Banting Secondary Alternate Pr
Secondary: PublicAlmonte District High School
Secondary: PublicCarleton Place High School
Secondary: PublicNotre Dame Catholic High School
Secondary: CatholicSacred Heart High School
Secondary: CatholicT R Leger School of Adult & Continuing Secondary School
Secondary: Public-
Dunham Park
153 Dunham St, Carleton Place ON K7C 4N3 1.76km -
Ashton Park
8930 Flewellyn Rd, Ashton ON 8.44km -
Gemmil Park
Mississippi Mills ON 10.2km
-
CIBC
33 Lansdowne Ave (at Moore St.), Carleton Place ON K7C 3S9 0.75km -
Scotiabank
85 Bridge St, Carleton Place ON K7C 2V4 0.85km -
CIBC
10418 Hwy 7, Carleton Place ON K7C 3P2 1.39km
- 3 bath
- 3 bed
18 ANTONAKOS Drive, Carleton Place, Ontario • K7C 0L1 • 909 - Carleton Place
- 3 bath
- 3 bed
21 CUMMINGS Avenue, Carleton Place, Ontario • K7C 0C4 • 909 - Carleton Place
- 2 bath
- 3 bed
68 Princess Street, Carleton Place, Ontario • K7C 4C6 • 909 - Carleton Place
- 3 bath
- 3 bed
- 2000 sqft
55 Riddell Street, Carleton Place, Ontario • K7C 0J5 • 909 - Carleton Place
- 3 bath
- 3 bed
- 1500 sqft
54 Hurdis Way South, Carleton Place, Ontario • K7C 0L3 • 909 - Carleton Place
