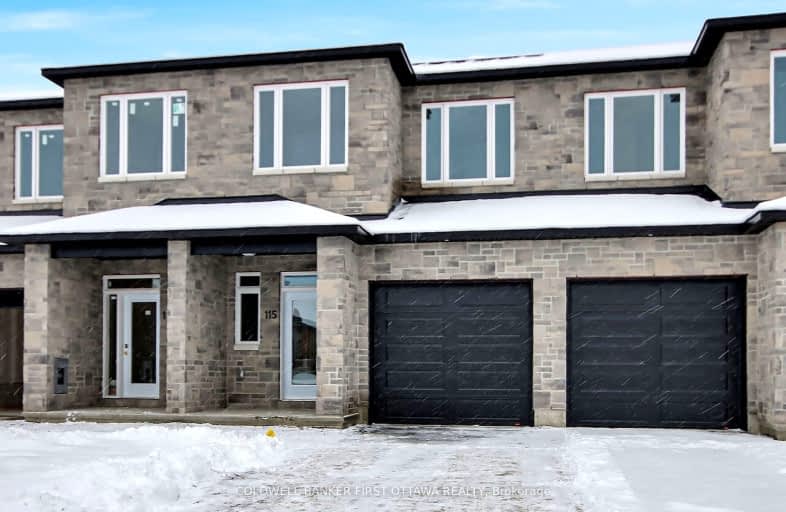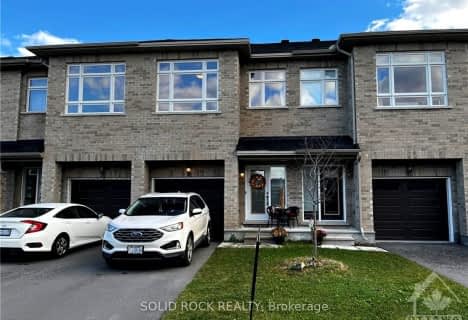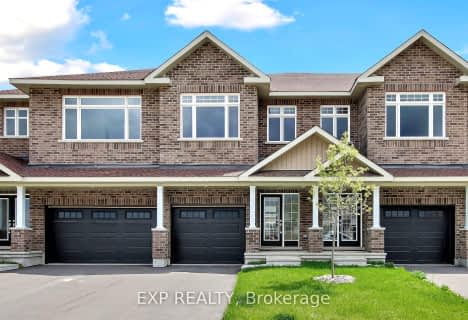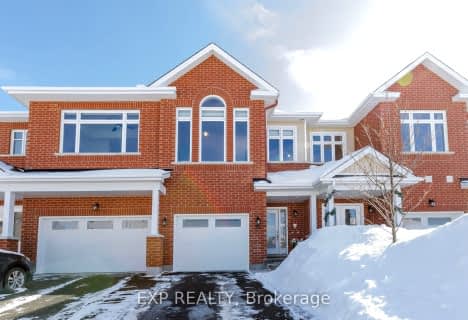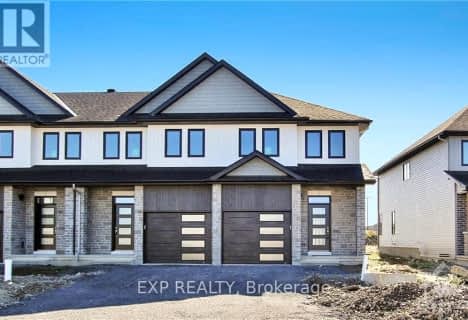Somewhat Walkable
- Some errands can be accomplished on foot.
Somewhat Bikeable
- Most errands require a car.

Notre Dame Catholic Separate School
Elementary: CatholicSt Mary's Separate School
Elementary: CatholicCarleton Place Intermediate School
Elementary: PublicArklan Community Public School
Elementary: PublicCaldwell Street Elementary School
Elementary: PublicSt. Gregory Catholic
Elementary: CatholicFrederick Banting Secondary Alternate Pr
Secondary: PublicAlmonte District High School
Secondary: PublicPerth and District Collegiate Institute
Secondary: PublicCarleton Place High School
Secondary: PublicNotre Dame Catholic High School
Secondary: CatholicT R Leger School of Adult & Continuing Secondary School
Secondary: Public-
St. Jame’s Park
Bell St, Carleton Place ON K7C 1V9 0.77km -
Hendry Farm Park
Preston Dr, Carleton Place ON 0.86km -
Riverside Park
Carleton Place ON 1.28km
-
Scotiabank
85 Bridge St, Carleton Place ON K7C 2V4 1.12km -
Banks Canada
175 Industrial Ave, Carleton Place ON K7C 3V7 1.24km -
CIBC
33 Lansdowne Ave (at Moore St.), Carleton Place ON K7C 3S9 1.54km
- 3 bath
- 3 bed
18 ANTONAKOS Drive, Carleton Place, Ontario • K7C 0L1 • 909 - Carleton Place
- 3 bath
- 3 bed
21 CUMMINGS Avenue, Carleton Place, Ontario • K7C 0C4 • 909 - Carleton Place
- 3 bath
- 3 bed
- 1500 sqft
263 Munro Street, Carleton Place, Ontario • K7C 0P3 • 909 - Carleton Place
- 2 bath
- 3 bed
68 Princess Street, Carleton Place, Ontario • K7C 4C6 • 909 - Carleton Place
- 3 bath
- 3 bed
- 1500 sqft
54 Hurdis Way South, Carleton Place, Ontario • K7C 0L3 • 909 - Carleton Place
