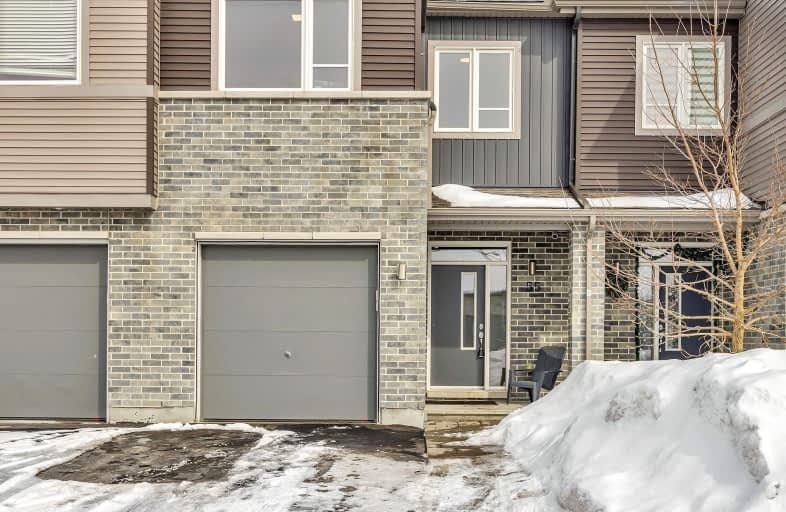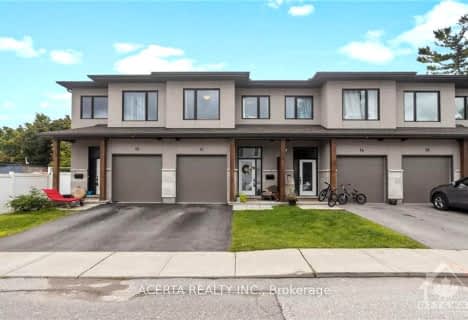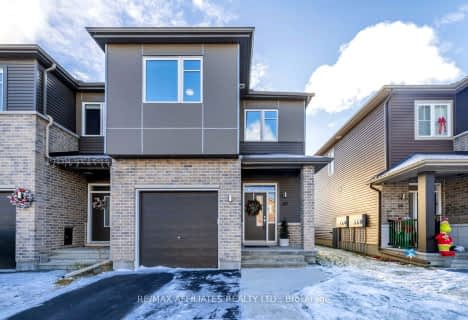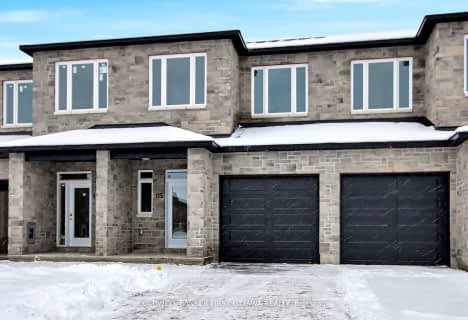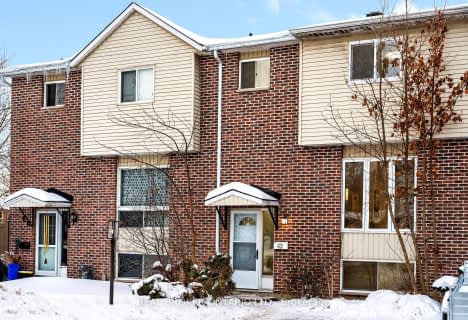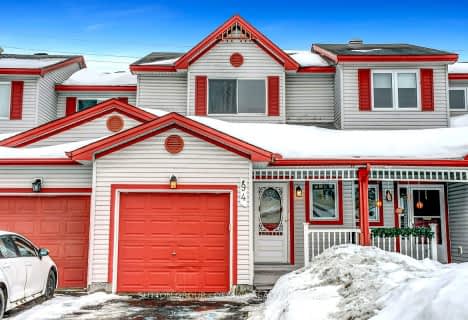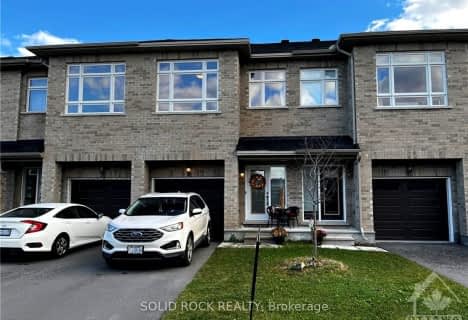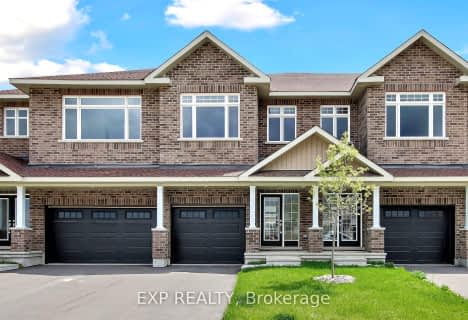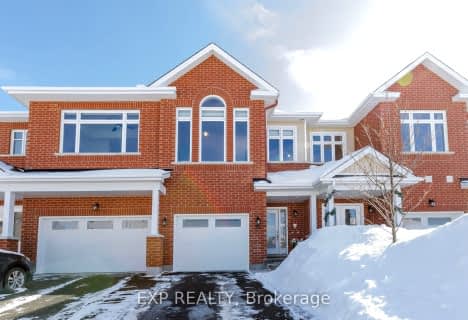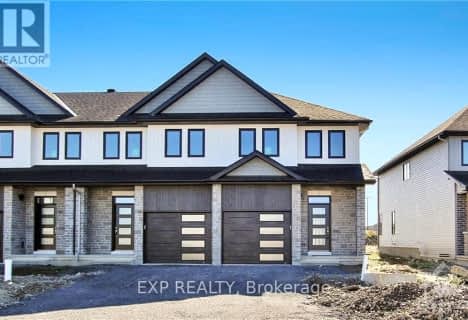Car-Dependent
- Most errands require a car.
Somewhat Bikeable
- Most errands require a car.

École élémentaire catholique J.-L.-Couroux
Elementary: CatholicSt Mary's Separate School
Elementary: CatholicCarleton Place Intermediate School
Elementary: PublicArklan Community Public School
Elementary: PublicBeckwith Public School
Elementary: PublicCaldwell Street Elementary School
Elementary: PublicFrederick Banting Secondary Alternate Pr
Secondary: PublicAlmonte District High School
Secondary: PublicCarleton Place High School
Secondary: PublicNotre Dame Catholic High School
Secondary: CatholicSacred Heart High School
Secondary: CatholicT R Leger School of Adult & Continuing Secondary School
Secondary: Public-
Carleton Junction Pump Track and Skateboardpark
Carleton Place ON K7C 3S9 2.07km -
Hendry Farm Park
Preston Dr, Carleton Place ON 2.93km -
Stars Airsoft
13259 Hwy 7, Carleton Place ON K7C 0C5 11.7km
-
TD Canada Trust Branch and ATM
565 McNeely Ave, Carleton Place ON K7C 0A8 0.36km -
TD Canada Trust ATM
565 McNeely Ave, Carleton Place ON K7C 0A8 0.36km -
CIBC
10418 Hwy 7, Carleton Place ON K7C 3P2 0.63km
- 3 bath
- 3 bed
18 ANTONAKOS Drive, Carleton Place, Ontario • K7C 0L1 • 909 - Carleton Place
- 3 bath
- 3 bed
21 CUMMINGS Avenue, Carleton Place, Ontario • K7C 0C4 • 909 - Carleton Place
- 3 bath
- 3 bed
- 1500 sqft
263 Munro Street, Carleton Place, Ontario • K7C 0P3 • 909 - Carleton Place
- 2 bath
- 3 bed
68 Princess Street, Carleton Place, Ontario • K7C 4C6 • 909 - Carleton Place
- 3 bath
- 3 bed
- 1500 sqft
54 Hurdis Way South, Carleton Place, Ontario • K7C 0L3 • 909 - Carleton Place
