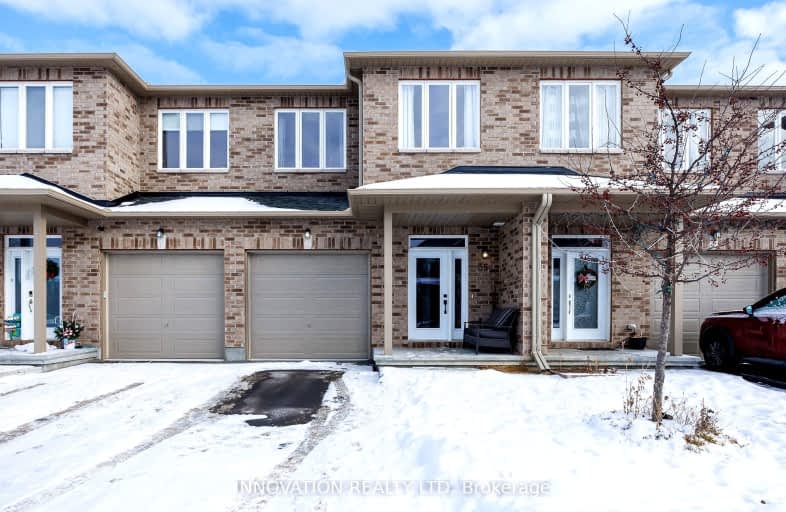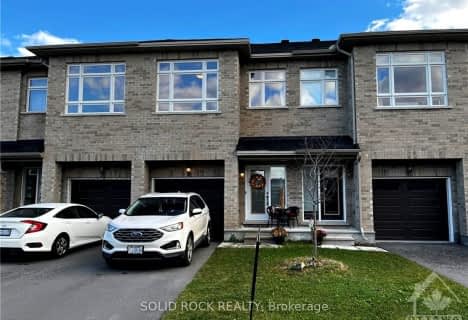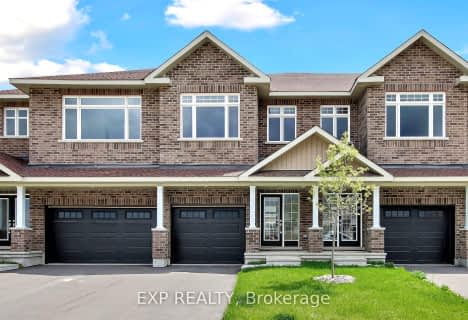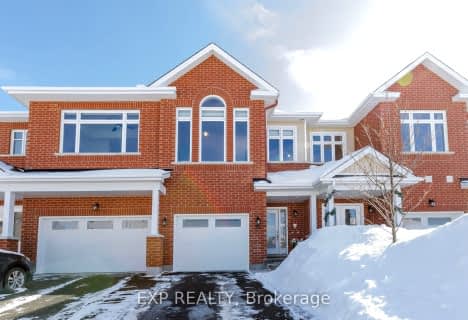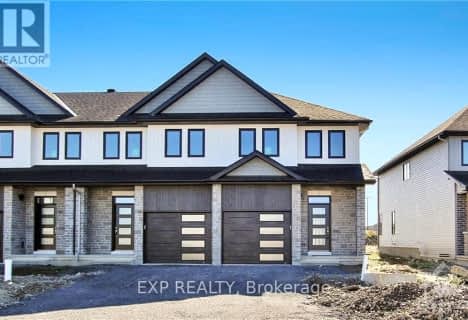Somewhat Walkable
- Some errands can be accomplished on foot.
Bikeable
- Some errands can be accomplished on bike.

École élémentaire catholique J.-L.-Couroux
Elementary: CatholicSt Mary's Separate School
Elementary: CatholicCarleton Place Intermediate School
Elementary: PublicArklan Community Public School
Elementary: PublicCaldwell Street Elementary School
Elementary: PublicSt. Gregory Catholic
Elementary: CatholicFrederick Banting Secondary Alternate Pr
Secondary: PublicAlmonte District High School
Secondary: PublicCarleton Place High School
Secondary: PublicNotre Dame Catholic High School
Secondary: CatholicSacred Heart High School
Secondary: CatholicT R Leger School of Adult & Continuing Secondary School
Secondary: Public-
Carleton Junction Pump Track and Skateboardpark
Carleton Place ON K7C 3S9 0.97km -
Hendry Farm Park
Preston Dr, Carleton Place ON 1.6km -
St. Jame’s Park
Bell St, Carleton Place ON K7C 1V9 1.6km
-
CIBC
10418 Hwy 7, Carleton Place ON K7C 3P2 0.72km -
TD Bank Financial Group
565 McNeely Ave, Carleton Place ON K7C 0A8 0.99km -
TD Canada Trust Branch and ATM
565 McNeely Ave, Carleton Place ON K7C 0A8 0.99km
- 3 bath
- 3 bed
18 ANTONAKOS Drive, Carleton Place, Ontario • K7C 0L1 • 909 - Carleton Place
- 3 bath
- 3 bed
21 CUMMINGS Avenue, Carleton Place, Ontario • K7C 0C4 • 909 - Carleton Place
- 3 bath
- 3 bed
- 1500 sqft
263 Munro Street, Carleton Place, Ontario • K7C 0P3 • 909 - Carleton Place
- 3 bath
- 3 bed
- 2000 sqft
55 Riddell Street, Carleton Place, Ontario • K7C 0J5 • 909 - Carleton Place
- 3 bath
- 3 bed
- 1500 sqft
54 Hurdis Way South, Carleton Place, Ontario • K7C 0L3 • 909 - Carleton Place
