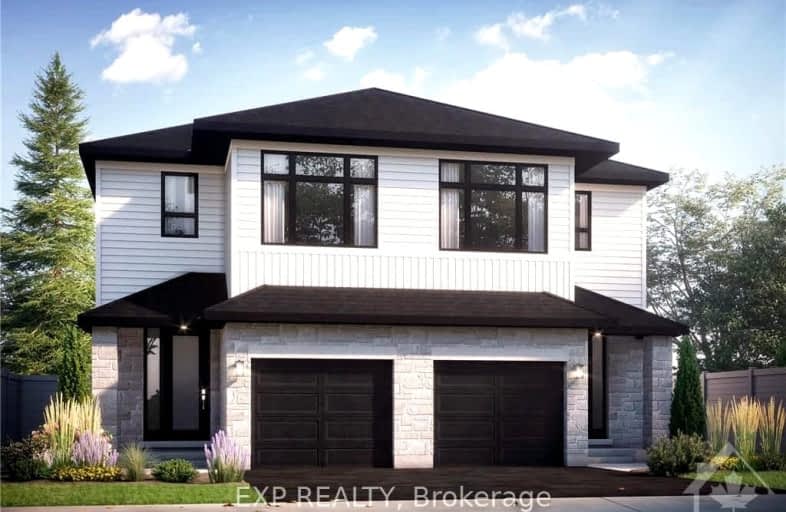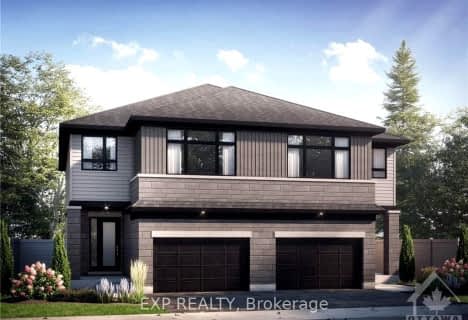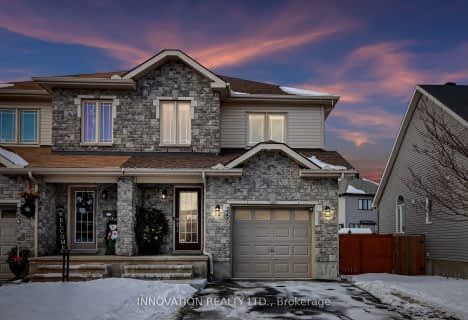Car-Dependent
- Most errands require a car.
Somewhat Bikeable
- Most errands require a car.

École élémentaire catholique J.-L.-Couroux
Elementary: CatholicNotre Dame Catholic Separate School
Elementary: CatholicSt Mary's Separate School
Elementary: CatholicCarleton Place Intermediate School
Elementary: PublicCaldwell Street Elementary School
Elementary: PublicSt. Gregory Catholic
Elementary: CatholicFrederick Banting Secondary Alternate Pr
Secondary: PublicAlmonte District High School
Secondary: PublicPerth and District Collegiate Institute
Secondary: PublicCarleton Place High School
Secondary: PublicNotre Dame Catholic High School
Secondary: CatholicT R Leger School of Adult & Continuing Secondary School
Secondary: Public-
Carleton Junction Pump Track and Skateboardpark
Carleton Place ON K7C 3S9 1.03km -
Red Gate Arena
Mississippi Mills ON 4.23km -
Stars Airsoft
13259 Hwy 7, Carleton Place ON K7C 0C5 9.43km
-
CIBC
33 Lansdowne Ave (at Moore St.), Carleton Place ON K7C 3S9 1.03km -
Scotiabank
85 Bridge St, Carleton Place ON K7C 2V4 1.12km -
CIBC
10418 Hwy 7, Carleton Place ON K7C 3P2 2.27km
- 3 bath
- 4 bed
120 O'DONOVAN Drive, Carleton Place, Ontario • K7C 0S2 • 909 - Carleton Place
- 3 bath
- 4 bed
15 REYNOLDS Avenue, Carleton Place, Ontario • K7C 0W4 • 909 - Carleton Place
- 3 bath
- 3 bed
23 REYNOLDS Avenue, Carleton Place, Ontario • K7C 0W4 • 909 - Carleton Place
- 4 bath
- 4 bed
- 2000 sqft
83 Comba Drive, Carleton Place, Ontario • K7C 4V2 • 909 - Carleton Place
- 2 bath
- 3 bed
77 Napoleon Street, Carleton Place, Ontario • K7C 2X4 • 909 - Carleton Place
- 3 bath
- 4 bed
75 Christie Street, Carleton Place, Ontario • K7C 0P5 • 909 - Carleton Place
- 2 bath
- 3 bed
247 mississippi Road, Carleton Place, Ontario • K7C 4N5 • 909 - Carleton Place














