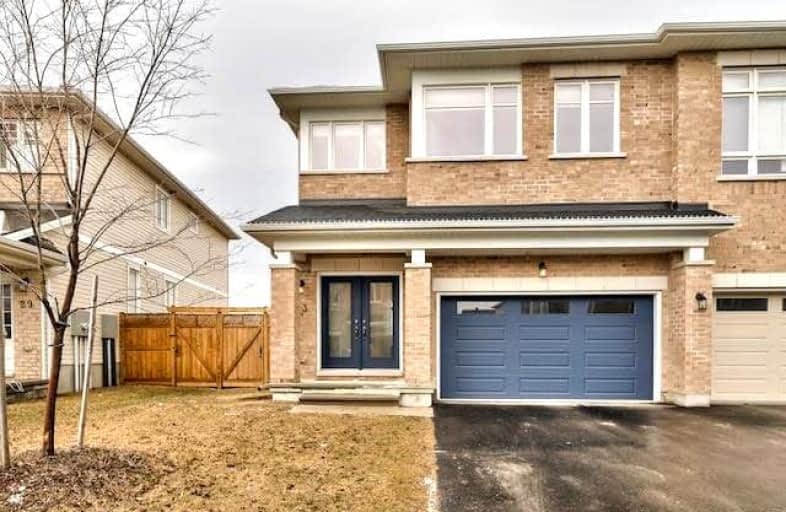
École élémentaire catholique J.-L.-Couroux
Elementary: Catholic
1.32 km
St Mary's Separate School
Elementary: Catholic
1.93 km
Carleton Place Intermediate School
Elementary: Public
1.06 km
Arklan Community Public School
Elementary: Public
1.09 km
Caldwell Street Elementary School
Elementary: Public
1.83 km
St. Gregory Catholic
Elementary: Catholic
2.57 km
Frederick Banting Secondary Alternate Pr
Secondary: Public
20.57 km
Almonte District High School
Secondary: Public
11.63 km
Carleton Place High School
Secondary: Public
2.13 km
Notre Dame Catholic High School
Secondary: Catholic
2.78 km
Sacred Heart High School
Secondary: Catholic
21.57 km
T R Leger School of Adult & Continuing Secondary School
Secondary: Public
2.22 km


