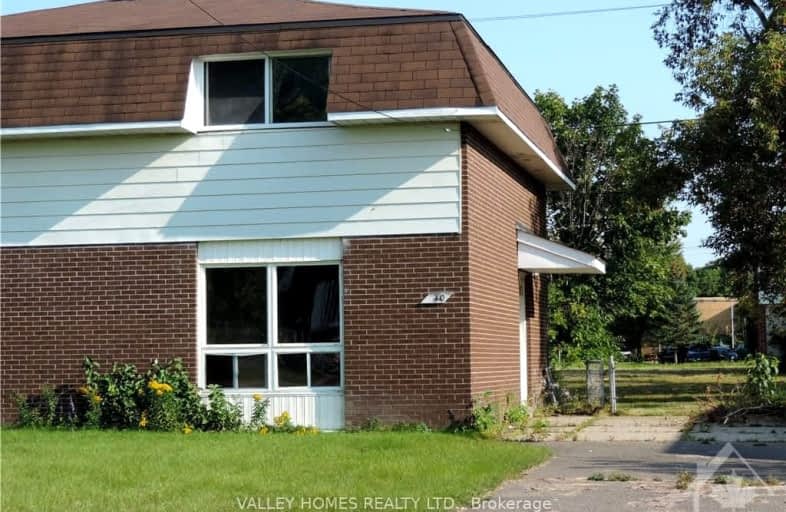Somewhat Walkable
- Some errands can be accomplished on foot.
Somewhat Bikeable
- Most errands require a car.

Notre Dame Catholic Separate School
Elementary: CatholicSt Mary's Separate School
Elementary: CatholicCarleton Place Intermediate School
Elementary: PublicArklan Community Public School
Elementary: PublicCaldwell Street Elementary School
Elementary: PublicSt. Gregory Catholic
Elementary: CatholicFrederick Banting Secondary Alternate Pr
Secondary: PublicAlmonte District High School
Secondary: PublicPerth and District Collegiate Institute
Secondary: PublicCarleton Place High School
Secondary: PublicNotre Dame Catholic High School
Secondary: CatholicT R Leger School of Adult & Continuing Secondary School
Secondary: Public-
Carleton Junction Pump Track and Skateboardpark
Carleton Place ON K7C 3S9 1.49km -
Work Out Area
134 Barclay St, Carleton Place ON K7C 4N3 1.88km -
Dunham Park
153 Dunham St, Carleton Place ON K7C 4N3 1.88km
-
Scotiabank
85 Bridge St, Carleton Place ON K7C 2V4 1.02km -
CIBC
33 Lansdowne Ave (at Moore St.), Carleton Place ON K7C 3S9 1.39km -
CIBC
10418 Hwy 7, Carleton Place ON K7C 3P2 2.96km
- 1 bath
- 3 bed
- 700 sqft
364 PATTIE Drive East, Carleton Place, Ontario • K7C 2G3 • 909 - Carleton Place
- 2 bath
- 5 bed
147-149 William Street, Carleton Place, Ontario • K7C 1X5 • 909 - Carleton Place




