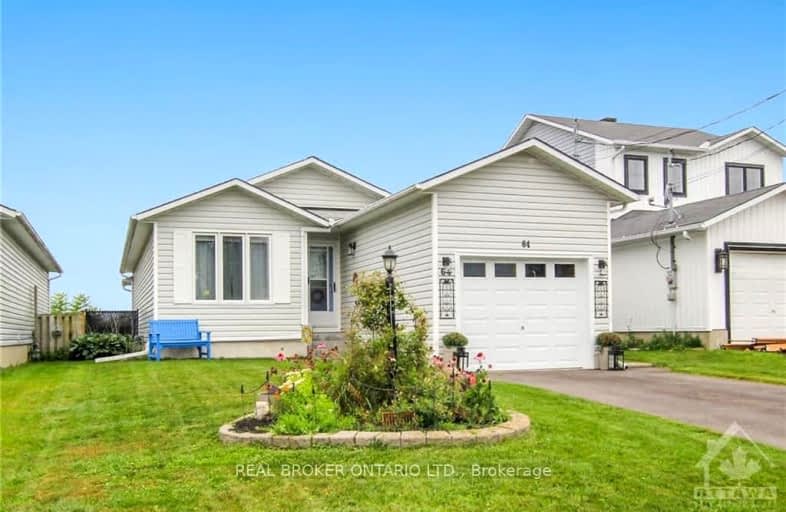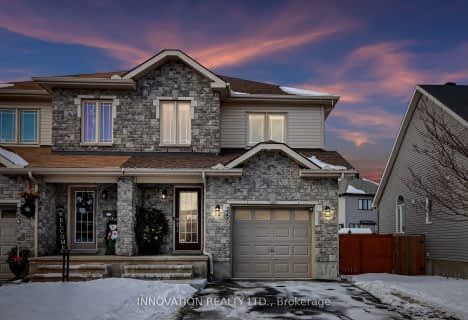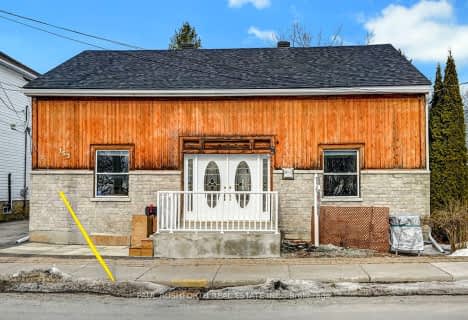Car-Dependent
- Most errands require a car.
Somewhat Bikeable
- Most errands require a car.

École élémentaire catholique J.-L.-Couroux
Elementary: CatholicNotre Dame Catholic Separate School
Elementary: CatholicSt Mary's Separate School
Elementary: CatholicCarleton Place Intermediate School
Elementary: PublicCaldwell Street Elementary School
Elementary: PublicSt. Gregory Catholic
Elementary: CatholicFrederick Banting Secondary Alternate Pr
Secondary: PublicAlmonte District High School
Secondary: PublicPerth and District Collegiate Institute
Secondary: PublicCarleton Place High School
Secondary: PublicNotre Dame Catholic High School
Secondary: CatholicT R Leger School of Adult & Continuing Secondary School
Secondary: Public-
Work Out Area
134 Barclay St, Carleton Place ON K7C 4N3 0.29km -
Carleton Junction Pump Track and Skateboardpark
Carleton Place ON K7C 3S9 1km -
Nelson Park
Carleton Place ON 1.3km
-
CIBC
33 Lansdowne Ave (at Moore St.), Carleton Place ON K7C 3S9 1.03km -
Scotiabank
85 Bridge St, Carleton Place ON K7C 2V4 1.23km -
CIBC
10418 Hwy 7, Carleton Place ON K7C 3P2 2.05km
- 3 bath
- 3 bed
23 REYNOLDS Avenue, Carleton Place, Ontario • K7C 0W4 • 909 - Carleton Place
- 2 bath
- 3 bed
447 Bridge Street North, Carleton Place, Ontario • K7C 3J2 • 909 - Carleton Place
- 2 bath
- 3 bed
12 Herriott Street West, Carleton Place, Ontario • K7C 2A5 • 909 - Carleton Place
- 2 bath
- 3 bed
77 Napoleon Street, Carleton Place, Ontario • K7C 2X4 • 909 - Carleton Place
- 2 bath
- 3 bed
247 mississippi Road, Carleton Place, Ontario • K7C 4N5 • 909 - Carleton Place
- 2 bath
- 3 bed
153 William Street, Carleton Place, Ontario • K7C 1X5 • 909 - Carleton Place










